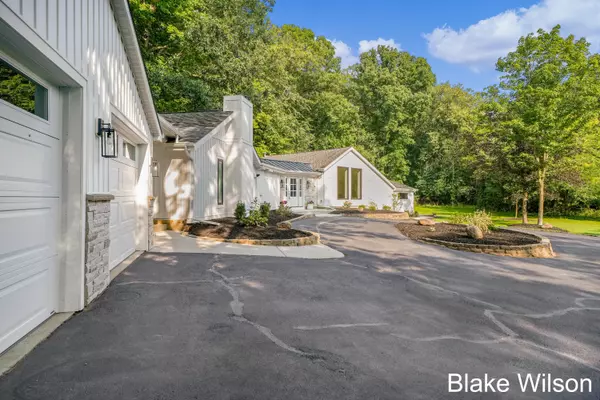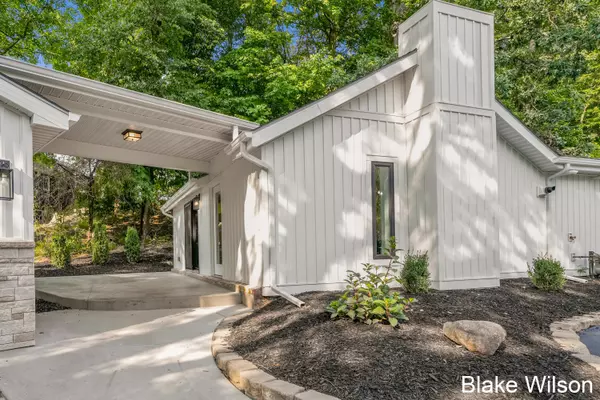$675,000
$685,000
1.5%For more information regarding the value of a property, please contact us for a free consultation.
1370 Cramton NE Avenue Ada, MI 49301
4 Beds
3 Baths
2,699 SqFt
Key Details
Sold Price $675,000
Property Type Single Family Home
Sub Type Single Family Residence
Listing Status Sold
Purchase Type For Sale
Square Footage 2,699 sqft
Price per Sqft $250
Municipality Ada Twp
MLS Listing ID 24042914
Sold Date 12/03/24
Style Mid Cent Mod
Bedrooms 4
Full Baths 3
Year Built 1945
Annual Tax Amount $4,253
Tax Year 2023
Lot Size 2.000 Acres
Acres 2.0
Lot Dimensions 194.10 x 449.30
Property Description
This sprawling Ada estate is a design masterpiece within a most breathtaking setting nestled on 2 picturesque acres.
Step inside, where 2700 sq ft of thoughtfully designed living space await, with high-end finishes and custom details at every turn. The foyer opens to an inviting living room with towering 20 foot vaulted ceilings, a cozy fireplace and large windows providing plenty of daylight and frame in the serene woodland views. The open kitchen is a dream space to gather with family and friends, boasting 9 foot waterfall edge island, quartz countertops throughout, ample cabinetry, and direct walk-out access to the spacious partially covered patio merging indoor and outdoor entertainment. Adjacent to kitchen, the dining area provides an ideal setting for both casual family meals and formal entertaining.
The main level features a luxurious primary suite with a spa-like ensuite bathroom, complete with a walk-in shower, dual vanities, private toilet room, huge walk-in closet, and walk-out access to your own private patio. Rounding out the main floor, find 3 more bedrooms, each with access to their own full bathrooms.
Take the stairs up to the spacious private loft offering a perfect escape for a quiet place to unwind, or transform it into a dream space for the kid's indoor activities.
Step outside where the property overlooks the 2 acres of expansive yard surrounded by mature trees. Whether you're hosting summer barbecues, enjoying quiet mornings with coffee watching the wildlife, this property offers an unparalleled connection to nature.
Conveniently located within top-rated Forest Hills Schools, charming downtown Ada, and just minutes from Grand Rapids, this one of a kind property is a rare opportunity to make this dream home your reality! Adjacent to kitchen, the dining area provides an ideal setting for both casual family meals and formal entertaining.
The main level features a luxurious primary suite with a spa-like ensuite bathroom, complete with a walk-in shower, dual vanities, private toilet room, huge walk-in closet, and walk-out access to your own private patio. Rounding out the main floor, find 3 more bedrooms, each with access to their own full bathrooms.
Take the stairs up to the spacious private loft offering a perfect escape for a quiet place to unwind, or transform it into a dream space for the kid's indoor activities.
Step outside where the property overlooks the 2 acres of expansive yard surrounded by mature trees. Whether you're hosting summer barbecues, enjoying quiet mornings with coffee watching the wildlife, this property offers an unparalleled connection to nature.
Conveniently located within top-rated Forest Hills Schools, charming downtown Ada, and just minutes from Grand Rapids, this one of a kind property is a rare opportunity to make this dream home your reality!
Location
State MI
County Kent
Area Grand Rapids - G
Direction From Ada: East on Fulton to North on Pettis to North on Honey Creek to West on Leonard to North on Cramton to Home.
Rooms
Basement Slab
Interior
Interior Features Kitchen Island
Heating Forced Air
Cooling Central Air
Fireplaces Number 1
Fireplaces Type Family Room, Gas Log
Fireplace true
Appliance Refrigerator, Range, Oven, Microwave, Dishwasher
Laundry Main Level
Exterior
Exterior Feature Patio
Parking Features Garage Door Opener, Detached
Garage Spaces 2.0
View Y/N No
Garage Yes
Building
Lot Description Corner Lot, Wooded
Story 2
Sewer Septic Tank
Water Well
Architectural Style Mid Cent Mod
Structure Type Vinyl Siding
New Construction No
Schools
School District Forest Hills
Others
Tax ID 41-15-15-300-005
Acceptable Financing Cash, FHA, VA Loan, Conventional
Listing Terms Cash, FHA, VA Loan, Conventional
Read Less
Want to know what your home might be worth? Contact us for a FREE valuation!

Our team is ready to help you sell your home for the highest possible price ASAP






