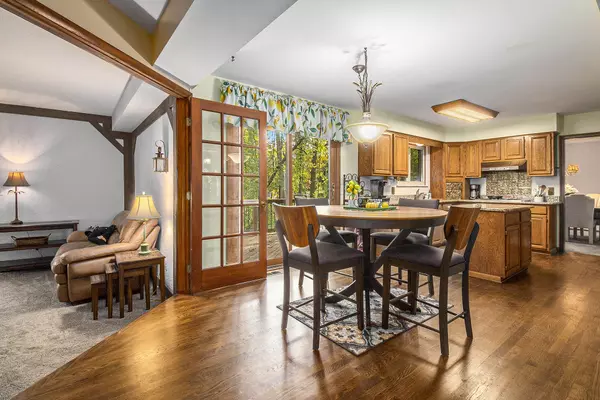$525,000
$525,000
For more information regarding the value of a property, please contact us for a free consultation.
5265 Mystic Lake Drive Brighton, MI 48116
4 Beds
3 Baths
2,774 SqFt
Key Details
Sold Price $525,000
Property Type Single Family Home
Sub Type Single Family Residence
Listing Status Sold
Purchase Type For Sale
Square Footage 2,774 sqft
Price per Sqft $189
Municipality Genoa Twp
Subdivision Mystic Lake Hills
MLS Listing ID 24053939
Sold Date 11/22/24
Style Colonial
Bedrooms 4
Full Baths 2
Half Baths 1
Year Built 1975
Annual Tax Amount $6,409
Tax Year 2024
Lot Size 1.340 Acres
Acres 1.34
Lot Dimensions 205x320x175x278
Property Description
Love to Kayak, Fish, Golf or just relax by the lake? Nice 4 bd, 2.5 ba colonial in the popular Mystic Lake Hills on beautifully treed 1.3 Acres. Backs to Mystic Lake. Eat-in Kitchen w granite counters and SS Appliances. EnSuite Primary bdrm w vanity & stand-up shower, plus a sliding door & balcony offer lovely views of the canopy of trees in summer & Mystic Lake in winter months. The walk-out bsmt has a large rec room, storage rm with built in shelving & sep room w mechanicals. Extras: porch swing, huge deck, 1st flr Laundry room, refinished wood flrs in foyer & kit, dining rm, new driveway, metal roof, drywalled gar, next to Oak Pointe Country Club and just down the road from vibrant downtown Brighton. Mystic Lake fish: Blue Gill, Crappie, Northern Pike, SM Bass, LM Bass, No HOA Mystic Lake is a swimming, fishing, and kayaking lake. Mystic Lake is a swimming, fishing, and kayaking lake.
Location
State MI
County Livingston
Area Livingston County - 40
Direction S of Brighton Rd, No of Bauer
Rooms
Basement Full, Walk-Out Access
Interior
Interior Features Kitchen Island, Eat-in Kitchen, Pantry
Heating Forced Air
Cooling Central Air
Fireplaces Number 1
Fireplaces Type Family Room, Wood Burning
Fireplace true
Window Features Screens,Replacement,Insulated Windows,Bay/Bow
Appliance Washer, Refrigerator, Oven, Dryer, Disposal, Dishwasher, Cooktop, Built-In Electric Oven
Laundry Laundry Room, Main Level, Sink, Washer Hookup
Exterior
Exterior Feature Balcony, Play Equipment, Porch(es), Deck(s)
Garage Garage Faces Side, Attached
Garage Spaces 2.0
Utilities Available Phone Connected, Natural Gas Connected, Cable Connected, High-Speed Internet
Waterfront No
Waterfront Description Lake
View Y/N No
Street Surface Paved
Handicap Access Low Threshold Shower
Garage Yes
Building
Lot Description Rolling Hills
Story 2
Sewer Septic Tank
Water Well
Architectural Style Colonial
Structure Type Brick,Wood Siding
New Construction No
Schools
Elementary Schools Hornung
Middle Schools Maltby
High Schools Brighton High School
School District Brighton
Others
Tax ID 11-34-201-010
Acceptable Financing Cash, Conventional
Listing Terms Cash, Conventional
Read Less
Want to know what your home might be worth? Contact us for a FREE valuation!

Our team is ready to help you sell your home for the highest possible price ASAP






