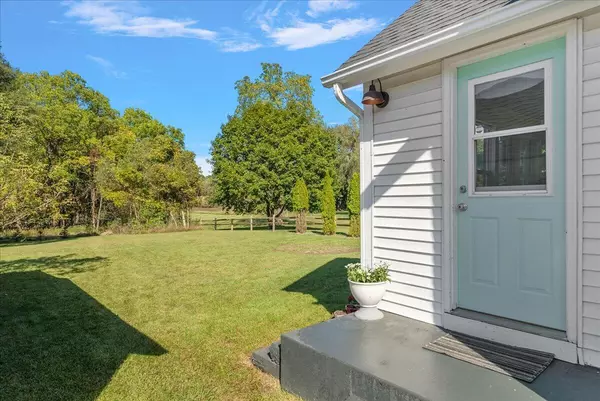$365,000
$369,900
1.3%For more information regarding the value of a property, please contact us for a free consultation.
239 E Main Street Rockford, MI 49341
4 Beds
2 Baths
1,672 SqFt
Key Details
Sold Price $365,000
Property Type Single Family Home
Sub Type Single Family Residence
Listing Status Sold
Purchase Type For Sale
Square Footage 1,672 sqft
Price per Sqft $218
Municipality Rockford City
MLS Listing ID 24053133
Sold Date 11/14/24
Style Traditional
Bedrooms 4
Full Baths 1
Half Baths 1
Year Built 1948
Annual Tax Amount $5,913
Tax Year 2024
Lot Size 0.352 Acres
Acres 0.35
Lot Dimensions 74x194
Property Description
Live Where Every Detail Inspires! This 4 bedroom, 1.5 bath home offers 1,797 finished square feet of comfort. The chef's dream kitchen features a tile backsplash, solid surface counters, and a butcher block island with a snack bar, complemented by stainless steel appliances. Enjoy the main floor laundry, coffee bar and a cozy 4 season room overlooking a large private backyard. The remodeled main bath boasts a shower with subway tile surround and solid surface vanity. With luxury vinyl plank flooring on the main level and real hardwood upstairs, spacious bedrooms, and a large half bath with tongue-and-groove walls and ceilings, this home has it all. An oversized single stall garage with an attached storage room completes the package. Walk to downtown Rockford to enjoy all it has to offer!
Location
State MI
County Kent
Area Grand Rapids - G
Direction East on Northland Dr NE to E. Main street, then South to address.
Rooms
Basement Full, Michigan Basement
Interior
Interior Features Ceiling Fan(s), Garage Door Opener, Laminate Floor, Wood Floor, Kitchen Island, Eat-in Kitchen
Heating Forced Air
Cooling Central Air
Fireplace false
Window Features Replacement
Appliance Washer, Refrigerator, Oven, Microwave, Dryer, Dishwasher
Laundry Laundry Closet, Main Level
Exterior
Exterior Feature Porch(es), Patio
Parking Features Garage Door Opener, Detached
Garage Spaces 1.0
Utilities Available Natural Gas Connected
View Y/N No
Street Surface Paved
Garage Yes
Building
Lot Description Level
Story 2
Sewer Public Sewer
Water Public
Architectural Style Traditional
Structure Type Wood Siding
New Construction No
Schools
School District Rockford
Others
Tax ID 410636226058
Acceptable Financing Cash, FHA, VA Loan, Conventional
Listing Terms Cash, FHA, VA Loan, Conventional
Read Less
Want to know what your home might be worth? Contact us for a FREE valuation!

Our team is ready to help you sell your home for the highest possible price ASAP






