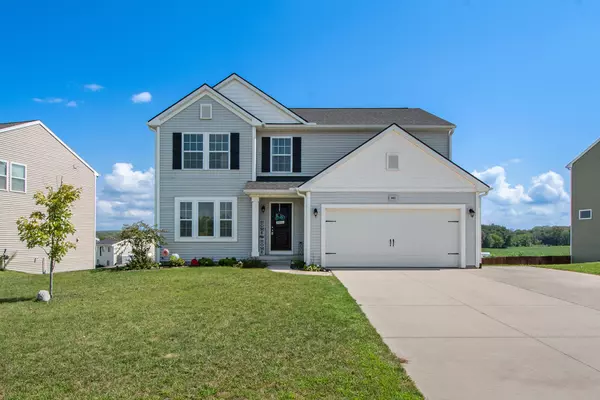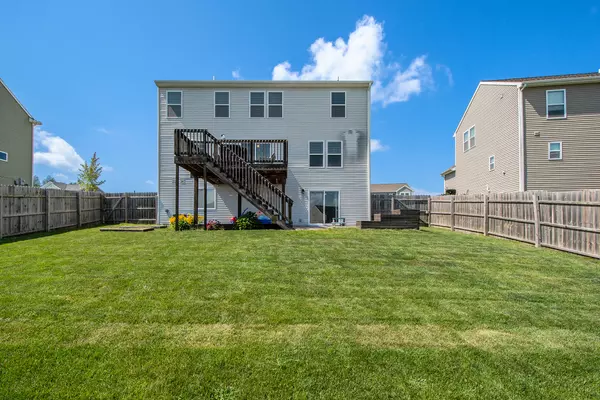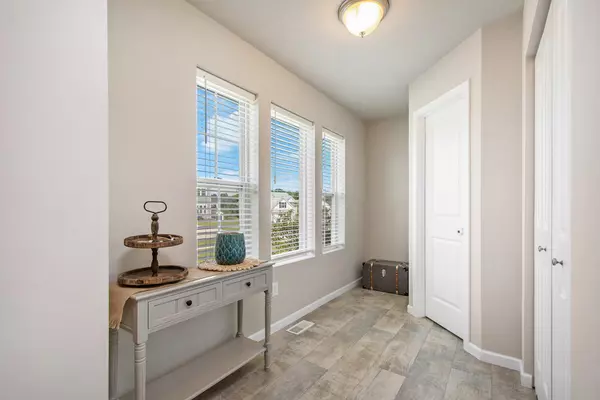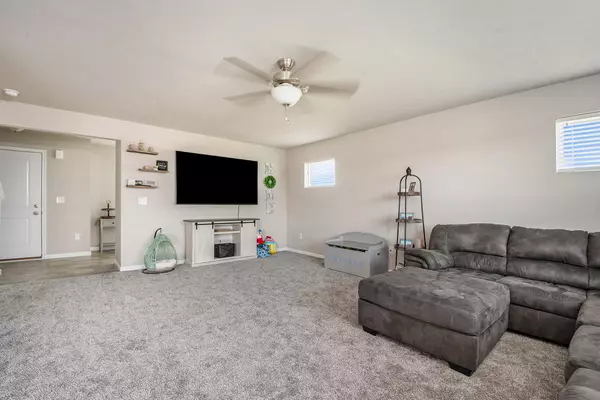$378,000
$382,500
1.2%For more information regarding the value of a property, please contact us for a free consultation.
903 View Pointe Drive Middleville, MI 49333
5 Beds
3 Baths
2,075 SqFt
Key Details
Sold Price $378,000
Property Type Single Family Home
Sub Type Single Family Residence
Listing Status Sold
Purchase Type For Sale
Square Footage 2,075 sqft
Price per Sqft $182
Municipality Middleville Vlg
Subdivision Misty Ridge
MLS Listing ID 24043424
Sold Date 11/15/24
Style Other
Bedrooms 5
Full Baths 2
Half Baths 1
Year Built 2018
Annual Tax Amount $4,812
Tax Year 2024
Lot Size 9,235 Sqft
Acres 0.21
Lot Dimensions 83x147x42x148
Property Description
Welcome home! This beautiful home located in Misty Ridge development was built in 2018. It features 5 bedrooms, 2.5 bathrooms and a fenced in back yard. The kitchen features granite counters and stainless appliances as well as a large pantry. The living spaces are large and bright and allow for great entertaining areas. The primary bedroom is upstairs and features a very large walk-in closet as well as an ensuite bathroom. There are 3 other bedrooms, a full bathroom and a laundry room on this floor. The lower level features a 5th bedroom, a kitchenette, and a large living area that walks out into the back yard. This home is a must see!
Location
State MI
County Barry
Area Grand Rapids - G
Direction M-37 South through Middleville, West on Misty Ridge Dr to View Pointe Dr. Home is on the left.
Rooms
Basement Walk-Out Access
Interior
Interior Features Ceiling Fan(s), Garage Door Opener, Kitchen Island, Eat-in Kitchen, Pantry
Heating Forced Air
Cooling Central Air
Fireplace false
Window Features Screens,Insulated Windows
Appliance Washer, Refrigerator, Range, Microwave, Dryer, Dishwasher
Laundry Upper Level
Exterior
Exterior Feature Porch(es), Patio, Deck(s)
Garage Garage Door Opener, Attached
Garage Spaces 2.0
Utilities Available Natural Gas Connected, Cable Connected, High-Speed Internet
View Y/N No
Street Surface Paved
Garage Yes
Building
Lot Description Level
Story 2
Sewer Public Sewer
Water Public
Architectural Style Other
Structure Type Vinyl Siding
New Construction No
Schools
School District Thornapple Kellogg
Others
Tax ID 41-128-117-00
Acceptable Financing Cash, FHA, VA Loan, Rural Development, MSHDA, Conventional
Listing Terms Cash, FHA, VA Loan, Rural Development, MSHDA, Conventional
Read Less
Want to know what your home might be worth? Contact us for a FREE valuation!

Our team is ready to help you sell your home for the highest possible price ASAP






