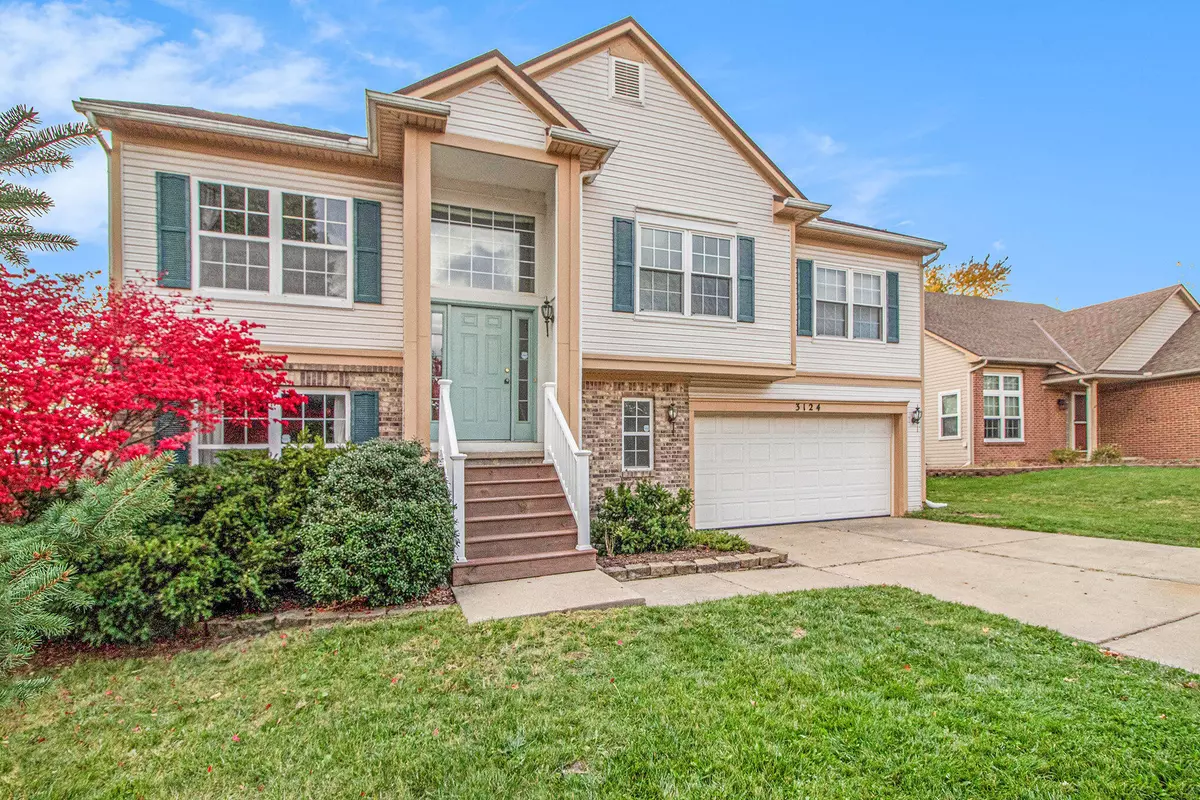$380,000
$389,900
2.5%For more information regarding the value of a property, please contact us for a free consultation.
3124 Hawks Avenue Ann Arbor, MI 48108
3 Beds
3 Baths
1,660 SqFt
Key Details
Sold Price $380,000
Property Type Single Family Home
Sub Type Single Family Residence
Listing Status Sold
Purchase Type For Sale
Square Footage 1,660 sqft
Price per Sqft $228
Municipality Pittsfield Charter Twp
Subdivision Arbor Woods
MLS Listing ID 24055989
Sold Date 11/15/24
Style Bi-Level
Bedrooms 3
Full Baths 2
Half Baths 1
HOA Fees $25/ann
HOA Y/N true
Year Built 1997
Annual Tax Amount $5,674
Tax Year 2024
Lot Size 10,438 Sqft
Acres 0.24
Lot Dimensions 73.83x143.96
Property Description
This move-in ready 3-bedroom, 2.5-bathroom home offers the perfect blend of comfort and style. Nestled in the peaceful Arbor Woods subdivision, this home features an open floor plan that seamlessly connects the living, dining, and kitchen areas. The spacious kitchen boasts granite countertops and modern appliances, making it a chef's dream. The primary suite features a walk-in closet and a private en-suite bathroom for added luxury. One more bedroom up with full bath. The third bedroom offers privacy on its own level which also boasts a cozy fireplace to warm the family room and a sliding door leading to a large, fenced backyard complete with a private patio, ideal for outdoor entertaining. The integral two-car garage includes plenty of storage and a convenient mudroom/laundry area for added convenience. Fresh paint, and new carpet throughout, low Pittsfield Township Taxes and Ann Arbor Public Schools, this home is ready to be yours. for added convenience. Fresh paint, and new carpet throughout, low Pittsfield Township Taxes and Ann Arbor Public Schools, this home is ready to be yours.
Location
State MI
County Washtenaw
Area Ann Arbor/Washtenaw - A
Direction Packard, south on Hawks, between Carpenter and Golfside
Rooms
Basement Slab, Walk-Out Access
Interior
Interior Features Garage Door Opener, Laminate Floor, Kitchen Island, Pantry
Heating Forced Air
Cooling Central Air
Fireplaces Number 1
Fireplaces Type Recreation Room
Fireplace true
Window Features Screens,Replacement,Window Treatments
Appliance Washer, Refrigerator, Range, Oven, Microwave, Dryer, Disposal, Dishwasher
Laundry Laundry Room, Lower Level, Sink
Exterior
Exterior Feature Fenced Back, Porch(es), Patio, Deck(s)
Garage Garage Faces Front, Attached
Garage Spaces 2.0
Utilities Available Natural Gas Connected, Cable Connected, Storm Sewer, High-Speed Internet
Waterfront No
View Y/N No
Street Surface Paved
Garage Yes
Building
Story 2
Sewer Public Sewer
Water Public
Architectural Style Bi-Level
Structure Type Vinyl Siding
New Construction No
Schools
Elementary Schools Carpenter
Middle Schools Scarlett
High Schools Huron
School District Ann Arbor
Others
Tax ID L-12-12-120-008
Acceptable Financing Cash, FHA, VA Loan, Conventional
Listing Terms Cash, FHA, VA Loan, Conventional
Read Less
Want to know what your home might be worth? Contact us for a FREE valuation!

Our team is ready to help you sell your home for the highest possible price ASAP






