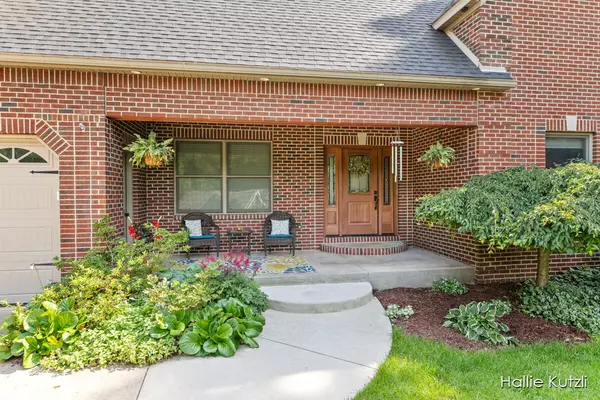$650,000
$655,000
0.8%For more information regarding the value of a property, please contact us for a free consultation.
5190 Branta NE Drive Rockford, MI 49341
4 Beds
4 Baths
3,851 SqFt
Key Details
Sold Price $650,000
Property Type Single Family Home
Sub Type Single Family Residence
Listing Status Sold
Purchase Type For Sale
Square Footage 3,851 sqft
Price per Sqft $168
Municipality Courtland Twp
MLS Listing ID 24035666
Sold Date 11/13/24
Style Traditional
Bedrooms 4
Full Baths 3
Half Baths 1
HOA Fees $66/qua
HOA Y/N true
Year Built 2002
Annual Tax Amount $5,691
Tax Year 2024
Lot Size 1.050 Acres
Acres 1.05
Lot Dimensions 155x309x181x145x116
Property Description
Welcome to luxury living in Rockford schools. This stunning executive home boasts over 5000 square feet of meticulously crafted space, nestled on an expertly landscaped acre. Step inside to discover a newly renovated kitchen, seamlessly open to the dining and living areas, featuring a cozy fireplace and beautiful Hickory floors. Perfect for entertaining, the kitchen leads out to expansive new composite decking, ideal for enjoying serene outdoor views. Upstairs, find additional living space including a versatile office area and a lavish primary suite complete with a spa-like primary bath and an expansive walk-in closet. The lower level offers a walk-out design and serves as the ultimate entertainment hub with a spacious living area, convenient kitchenette, full bath, and a private bedroom. Sellers are motivated Sellers are motivated
Location
State MI
County Kent
Area Grand Rapids - G
Direction Northland Dr north to Portor Hollow east to Bonasa east to Procyon right to Branta
Rooms
Basement Full, Walk-Out Access
Interior
Interior Features Pantry
Heating Forced Air
Cooling Central Air
Fireplaces Number 1
Fireplaces Type Living Room
Fireplace true
Appliance Washer, Refrigerator, Range, Dryer, Dishwasher
Laundry Main Level
Exterior
Exterior Feature Deck(s)
Parking Features Garage Faces Front, Attached
Garage Spaces 3.0
Utilities Available Natural Gas Available, Cable Available
View Y/N No
Street Surface Paved
Garage Yes
Building
Story 2
Sewer Septic Tank
Water Well
Architectural Style Traditional
Structure Type Brick,Vinyl Siding
New Construction No
Schools
School District Rockford
Others
Tax ID 41-07-18-251-025
Acceptable Financing Cash, FHA, VA Loan, Conventional
Listing Terms Cash, FHA, VA Loan, Conventional
Read Less
Want to know what your home might be worth? Contact us for a FREE valuation!

Our team is ready to help you sell your home for the highest possible price ASAP






