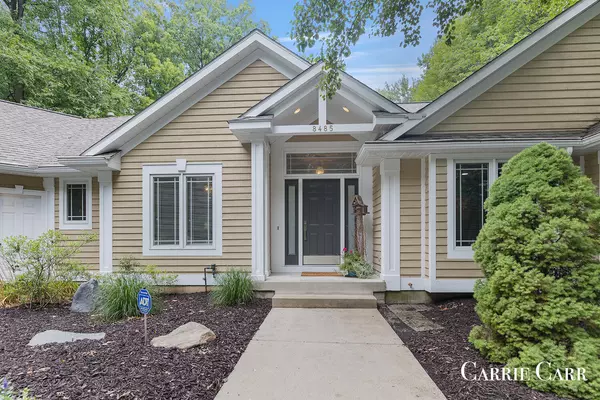$600,000
$600,000
For more information regarding the value of a property, please contact us for a free consultation.
8485 Winterforest NE Drive Rockford, MI 49341
3 Beds
3 Baths
1,896 SqFt
Key Details
Sold Price $600,000
Property Type Single Family Home
Sub Type Single Family Residence
Listing Status Sold
Purchase Type For Sale
Square Footage 1,896 sqft
Price per Sqft $316
Municipality Cannon Twp
MLS Listing ID 24040792
Sold Date 11/08/24
Style Ranch
Bedrooms 3
Full Baths 2
Half Baths 1
HOA Fees $20
HOA Y/N true
Year Built 1996
Annual Tax Amount $4,776
Tax Year 2023
Lot Size 3.550 Acres
Acres 3.55
Lot Dimensions 401x831x751
Property Description
Escape to your private retreat! This quality custom-built Rockford walkout ranch, nestled on 3.5 wooded acres, offers tranquility and privacy. Impeccably maintained and updated, the home features luxurious quartz countertops in the kitchen and baths, a whole-house generator, underground sprinkling, a 2020 roof with a transferable warranty, a tankless water heater, new AC, and a security system. The great room boasts a cozy gas log fireplace, perfect for relaxing evenings. The main floor primary bedroom suite offers ultimate comfort with two separate walk-in closets. Need flexibility? The main floor office doubles as a guest room. The lower level is an entertainer's dream, with a spacious family room, two additional bedrooms (3rd could be easily added in Rec room) and a full bath, plus ample storage space. With its idyllic setting and modern amenities, this home is sure to captivate any discerning buyer. Don't miss your chance to own this serene haven! plus ample storage space. With its idyllic setting and modern amenities, this home is sure to captivate any discerning buyer. Don't miss your chance to own this serene haven!
Location
State MI
County Kent
Area Grand Rapids - G
Direction M44 Belding Rd E To Young, N To Winter Forest E.
Rooms
Basement Walk-Out Access
Interior
Heating Forced Air
Cooling Central Air
Fireplace false
Appliance Washer, Refrigerator, Microwave, Freezer, Dryer, Dishwasher, Cooktop, Built-In Electric Oven
Laundry Main Level
Exterior
Exterior Feature Patio, Deck(s)
Parking Features Garage Door Opener, Attached
Garage Spaces 3.0
View Y/N No
Garage Yes
Building
Lot Description Wooded
Story 1
Sewer Septic Tank
Water Well
Architectural Style Ranch
Structure Type Vinyl Siding,Wood Siding
New Construction No
Schools
School District Rockford
Others
Tax ID 41-11-02-203-007
Acceptable Financing Cash, FHA, VA Loan, Conventional
Listing Terms Cash, FHA, VA Loan, Conventional
Read Less
Want to know what your home might be worth? Contact us for a FREE valuation!

Our team is ready to help you sell your home for the highest possible price ASAP






