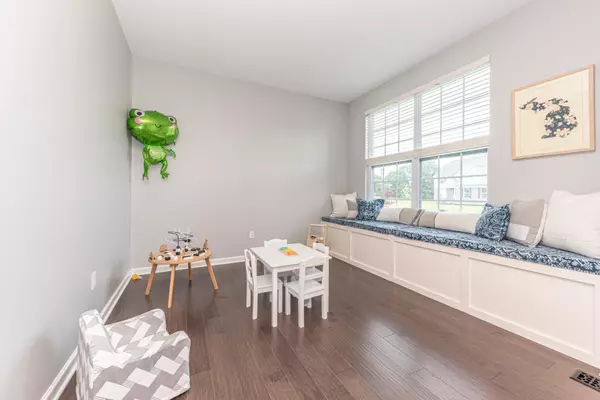$770,000
$795,000
3.1%For more information regarding the value of a property, please contact us for a free consultation.
4351 Sparrow Street Ann Arbor, MI 48103
4 Beds
4 Baths
2,752 SqFt
Key Details
Sold Price $770,000
Property Type Single Family Home
Sub Type Single Family Residence
Listing Status Sold
Purchase Type For Sale
Square Footage 2,752 sqft
Price per Sqft $279
Municipality Scio Twp
Subdivision Scioview
MLS Listing ID 24036965
Sold Date 11/07/24
Style Colonial
Bedrooms 4
Full Baths 3
Half Baths 1
HOA Fees $83/qua
HOA Y/N true
Year Built 2021
Annual Tax Amount $10,796
Tax Year 2024
Lot Size 0.290 Acres
Acres 0.29
Lot Dimensions 85X150
Property Description
Why wait to build when you can move right in to this stunning 3 year new Scioview home. Hdwd flooring, spacious open plan kitchen, 1st flr laundry + 3 car garage w/electric car charging station are just a few of the many upgrades available! Keep cool in summer thanks to an Electric awning shading a spacioius south facing trex deck. Finished LL features a full bath a/custom tiled shower, family rm, home theatre setup and bonus area for workout or crafts. Plenty of room for storage too! Light filled eat-in kitchen w/stainless appliances, gas range, tiled backsplash, 42' tall upper cabinets and window wall to back deck. Cozy up in the adjoining family rm w/gas fireplace. convenient to downtown A2, hospitals, University+shopping! take a look! Great location. Convenient to downtown Ann Arbor, shopping, hospital, University and freeways! Enjoy the community playground, Nature Trail and access to Saginaw Forest! Great location. Convenient to downtown Ann Arbor, shopping, hospital, University and freeways! Enjoy the community playground, Nature Trail and access to Saginaw Forest!
Location
State MI
County Washtenaw
Area Ann Arbor/Washtenaw - A
Direction Liberty Rd to North on Loon to Duck to Sparrow.
Rooms
Basement Full
Interior
Interior Features Ceiling Fan(s), Garage Door Opener, Humidifier, Wood Floor, Kitchen Island, Eat-in Kitchen, Pantry
Heating Forced Air
Cooling Central Air
Fireplaces Number 1
Fireplaces Type Gas Log
Fireplace true
Window Features Screens,Window Treatments
Appliance Washer, Refrigerator, Range, Oven, Microwave, Dryer, Disposal, Dishwasher
Laundry In Unit, Main Level
Exterior
Exterior Feature Deck(s)
Garage Garage Faces Side, Garage Door Opener, Attached
Garage Spaces 3.0
Utilities Available Phone Available, Natural Gas Connected, Cable Connected, Broadband
Amenities Available Pets Allowed, Playground
Waterfront No
View Y/N No
Garage Yes
Building
Lot Description Sidewalk
Story 2
Sewer Public Sewer
Water Public
Architectural Style Colonial
Structure Type Brick,HardiPlank Type,Stone
New Construction No
Schools
Elementary Schools Haisley
Middle Schools Forsythe
High Schools Skyline
School District Ann Arbor
Others
HOA Fee Include Other
Tax ID h0826360011
Acceptable Financing Cash, FHA, VA Loan, Conventional
Listing Terms Cash, FHA, VA Loan, Conventional
Read Less
Want to know what your home might be worth? Contact us for a FREE valuation!

Our team is ready to help you sell your home for the highest possible price ASAP






