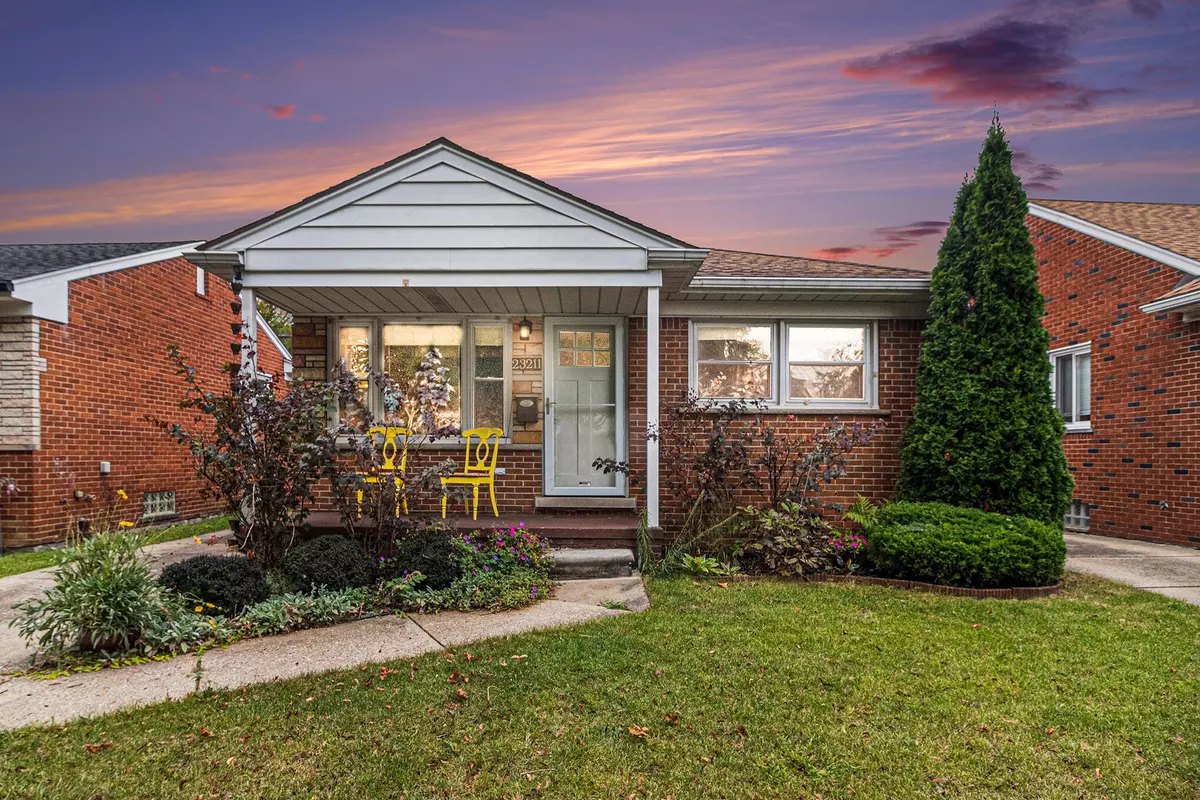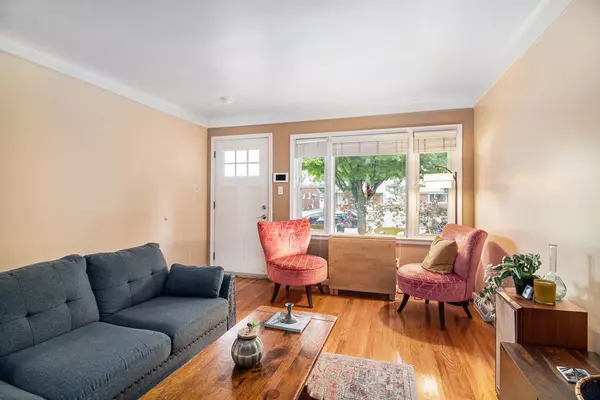$220,000
$210,000
4.8%For more information regarding the value of a property, please contact us for a free consultation.
23211 Park Street Dearborn, MI 48124
2 Beds
2 Baths
882 SqFt
Key Details
Sold Price $220,000
Property Type Single Family Home
Sub Type Single Family Residence
Listing Status Sold
Purchase Type For Sale
Square Footage 882 sqft
Price per Sqft $249
Municipality Dearborn City
MLS Listing ID 24051159
Sold Date 11/04/24
Style Ranch
Bedrooms 2
Full Baths 1
Half Baths 1
Year Built 1960
Annual Tax Amount $3,327
Tax Year 2024
Lot Size 4,356 Sqft
Acres 0.1
Lot Dimensions 35.00 x 125.00
Property Description
Welcome to this charming 2 bed, 1.5 bath brick ranch located in the popular West Dearborn neighborhood! Hardwood floors & natural lighting fill the home. The updated kitchen with granite countertops, ample cabinetry, & center island is perfect for cooking & entertaining. The newest addition of a dishwasher provides so much convenience. The main floor hosts 2 nicely sized rooms as well as a full bath with a tub. The finished basement has a second living space, half bathroom, & plenty of room for storage/recreation. Off of the kitchen is a trex deck that overlooks your backyard, raised garden beds, & 2-car garage. Park St is walkable to Summer Stevens Park & all the amenities, shops, and restaurants the lively Downtown Dearborn has to offer. You don't want to miss this opportunity to call Park St home. Schedule your showing today! You don't want to miss this opportunity to call Park St home. Schedule your showing today!
Location
State MI
County Wayne
Area Wayne County - 100
Direction E of Outer Dr & S of Michigan Ave
Rooms
Basement Full
Interior
Interior Features Ceramic Floor, Garage Door Opener, Wood Floor, Kitchen Island, Pantry
Heating Forced Air
Cooling Central Air
Fireplace false
Window Features Screens,Garden Window(s),Window Treatments
Appliance Washer, Refrigerator, Range, Oven, Microwave, Freezer, Dryer, Disposal, Dishwasher
Laundry In Basement, Laundry Room, Sink
Exterior
Exterior Feature Fenced Back, Porch(es), Deck(s)
Garage Garage Faces Front, Garage Door Opener, Detached
Garage Spaces 2.0
Utilities Available Natural Gas Connected
View Y/N No
Street Surface Paved
Garage Yes
Building
Lot Description Sidewalk
Story 2
Sewer Public Sewer
Water Public
Architectural Style Ranch
Structure Type Brick,Vinyl Siding
New Construction No
Schools
School District Dearborn
Others
Tax ID 20221027174
Acceptable Financing Cash, FHA, VA Loan, MSHDA, Conventional
Listing Terms Cash, FHA, VA Loan, MSHDA, Conventional
Read Less
Want to know what your home might be worth? Contact us for a FREE valuation!

Our team is ready to help you sell your home for the highest possible price ASAP






