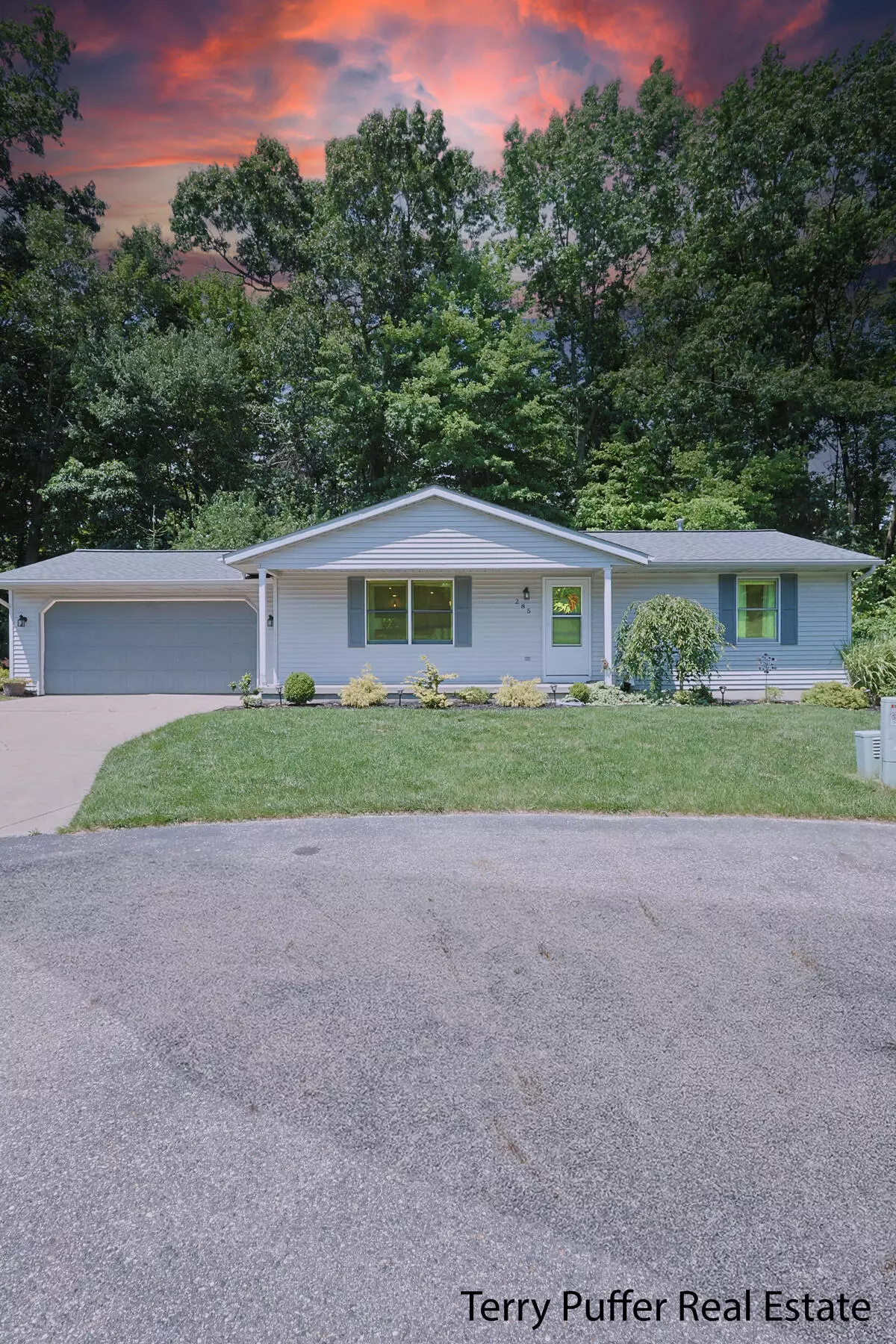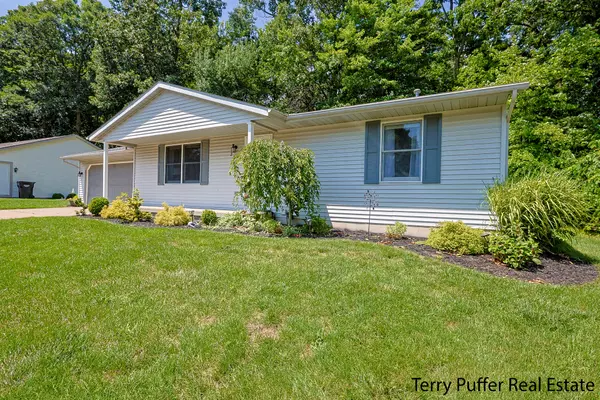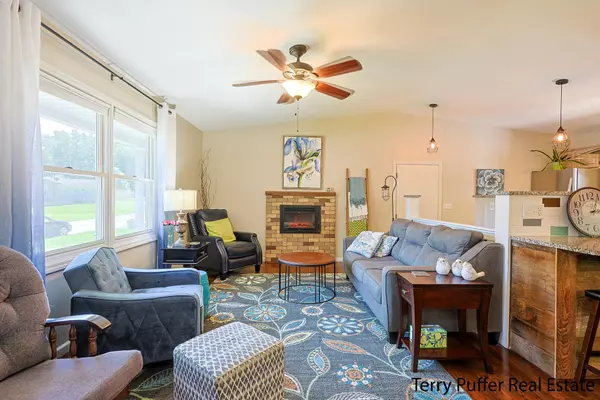$284,000
$294,000
3.4%For more information regarding the value of a property, please contact us for a free consultation.
285 Chasseral NW Court Comstock Park, MI 49321
2 Beds
3 Baths
960 SqFt
Key Details
Sold Price $284,000
Property Type Single Family Home
Sub Type Single Family Residence
Listing Status Sold
Purchase Type For Sale
Square Footage 960 sqft
Price per Sqft $295
Municipality Alpine Twp
MLS Listing ID 24036341
Sold Date 10/30/24
Style Ranch
Bedrooms 2
Full Baths 2
Half Baths 1
HOA Fees $145/mo
HOA Y/N true
Year Built 1995
Annual Tax Amount $2,502
Tax Year 2023
Lot Size 7,159 Sqft
Acres 0.16
Lot Dimensions 60x86x112x92x8
Property Description
Nestled in a quiet cul-de-sac in Comstock Park, this beautifully updated 960 sq ft ranch-style home offers 2 bedrooms and 2.5 baths, with a potential 3rd bedroom in the partially finished basement. The open floor plan features luxury vinyl plank (LVP) flooring on the main level, granite countertops, stainless steel appliances, and a large stainless farmhouse sink. The main bedroom boasts a private bath, and there's a new full bath downstairs. Enjoy the serene, wooded, private backyard from the comfort of the 3 seasons room. The home also includes many recent upgrades, such as a new roof and HVAC system. The association takes care of lawn and snow removal, ensuring a low-maintenance lifestyle. AGENTS PLEASE SEE AGENT REMARKS. Perfectly located for both privacy and convenience, this home offers a peaceful retreat with easy access to local amenities. Perfectly located for both privacy and convenience, this home offers a peaceful retreat with easy access to local amenities.
Location
State MI
County Kent
Area Grand Rapids - G
Direction Get on US-31 South Merge onto I-96 East Take Exit 30A for US-131 North Take Exit 91 for West River Drive Turn Left onto West River Drive Turn Right onto M-37/Alpine Avenue Turn Left onto 6 Mile Road NW Turn Right onto Pine Island Drive NW Turn Left onto Chasseral Avenue NW Arrive at 285 Chasseral Court NW
Rooms
Basement Full
Interior
Interior Features Ceiling Fan(s), Garage Door Opener, Laminate Floor
Heating Forced Air
Cooling Central Air
Fireplaces Number 1
Fireplaces Type Gas Log, Living Room
Fireplace true
Appliance Washer, Refrigerator, Range, Microwave, Dryer, Disposal, Dishwasher
Laundry In Basement, Upper Level
Exterior
Exterior Feature 3 Season Room
Parking Features Garage Faces Front
Garage Spaces 2.0
Utilities Available Natural Gas Connected, Cable Connected, High-Speed Internet
View Y/N No
Street Surface Paved
Garage Yes
Building
Lot Description Cul-De-Sac
Story 1
Sewer Public Sewer
Water Public
Architectural Style Ranch
Structure Type Vinyl Siding
New Construction No
Schools
School District Comstock Park
Others
HOA Fee Include Trash,Snow Removal,Lawn/Yard Care
Tax ID 41-09-36-259-013
Acceptable Financing Cash, FHA, VA Loan, MSHDA, Conventional
Listing Terms Cash, FHA, VA Loan, MSHDA, Conventional
Read Less
Want to know what your home might be worth? Contact us for a FREE valuation!

Our team is ready to help you sell your home for the highest possible price ASAP






