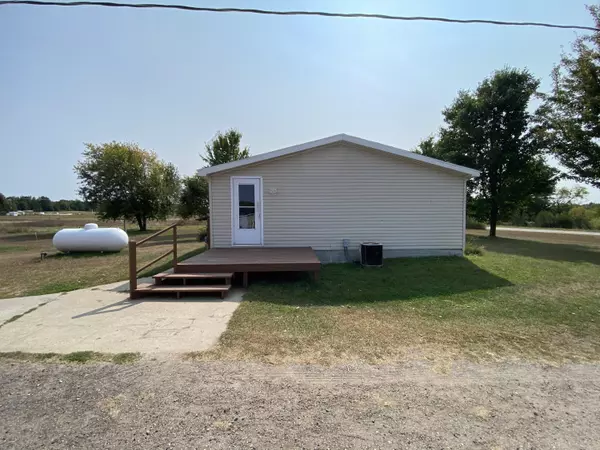$225,000
$239,000
5.9%For more information regarding the value of a property, please contact us for a free consultation.
5368 S 90th Avenue New Era, MI 49446
3 Beds
2 Baths
1,456 SqFt
Key Details
Sold Price $225,000
Property Type Single Family Home
Sub Type Single Family Residence
Listing Status Sold
Purchase Type For Sale
Square Footage 1,456 sqft
Price per Sqft $154
Municipality Grant Twp
MLS Listing ID 24048078
Sold Date 11/01/24
Style Ranch
Bedrooms 3
Full Baths 2
Year Built 1996
Annual Tax Amount $884
Tax Year 2022
Lot Size 1.140 Acres
Acres 1.14
Lot Dimensions 165x273
Property Description
Country living awaits with this affordable home on more than an acre of land! This 3 bedroom, 2 bath, manufactured home has generously sized rooms each with it's own spacious closet. You will appreciate the savings on your heating bill by taking advantage of the included wood pellet stove. Enjoy the high cathedral ceilings and unique kitchen layout with lots of cupboard space! The primary bath has a garden tub for soaking and also includes a shower. There is an impressive appx 29'x52 pole barn with 2 garage doors. This pole barn has water and a custom wood stove heat source. There is even a temperature-controlled room in the back. A 60-gallon air compressor is included in the purchase. Relax on one of your 3 decks while looking over farm fields. Tranquil yet close to all the conveniences
Location
State MI
County Oceana
Area Masonoceanamanistee - O
Direction From Oceana Drive, turn onto East Arthur Rd, South on 90th Ave to address.
Rooms
Other Rooms Pole Barn
Basement Crawl Space
Interior
Interior Features Ceiling Fan(s), Garage Door Opener, Laminate Floor
Heating Forced Air, Wall Furnace
Cooling Central Air
Fireplaces Type Other
Fireplace false
Window Features Low-Emissivity Windows
Appliance Washer, Refrigerator, Range, Dryer, Dishwasher
Laundry Main Level
Exterior
Exterior Feature Deck(s)
Garage Detached
Garage Spaces 4.0
Utilities Available Electricity Available, Extra Well
Waterfront No
View Y/N No
Street Surface Paved
Garage Yes
Building
Lot Description Level
Story 1
Sewer Septic Tank
Water Well
Architectural Style Ranch
Structure Type Vinyl Siding
New Construction No
Schools
School District Shelby
Others
Tax ID 017-003-300-12
Acceptable Financing Cash, FHA, VA Loan, Rural Development, MSHDA, Conventional
Listing Terms Cash, FHA, VA Loan, Rural Development, MSHDA, Conventional
Read Less
Want to know what your home might be worth? Contact us for a FREE valuation!

Our team is ready to help you sell your home for the highest possible price ASAP






