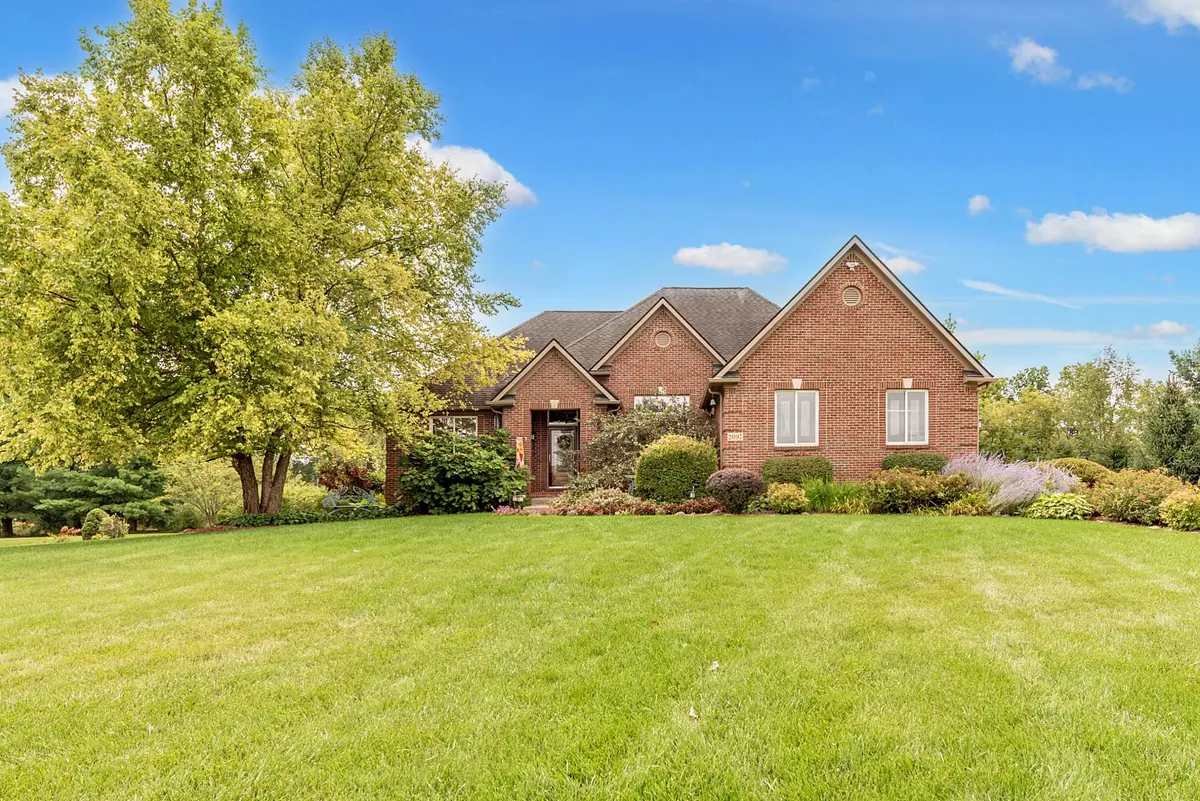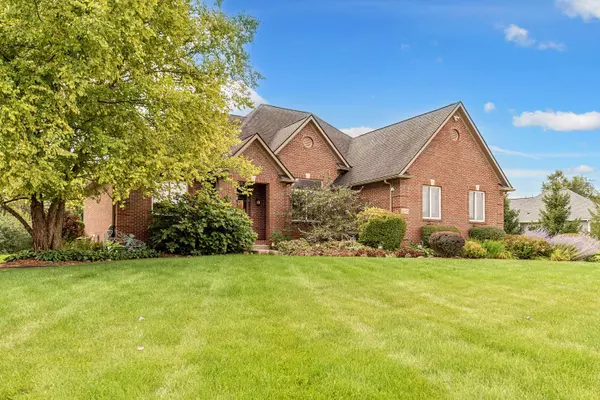$509,000
$525,000
3.0%For more information regarding the value of a property, please contact us for a free consultation.
2097 Osprey Drive Ypsilanti, MI 48197
3 Beds
2 Baths
2,016 SqFt
Key Details
Sold Price $509,000
Property Type Single Family Home
Sub Type Single Family Residence
Listing Status Sold
Purchase Type For Sale
Square Footage 2,016 sqft
Price per Sqft $252
Municipality Pittsfield Charter Twp
Subdivision Sand Creek Condo
MLS Listing ID 24046763
Sold Date 10/28/24
Style Ranch
Bedrooms 3
Full Baths 2
Year Built 2004
Annual Tax Amount $7,479
Tax Year 2023
Lot Size 0.810 Acres
Acres 0.81
Lot Dimensions 164x271x150x209
Property Description
Well-maintained custom brick ranch home has high-end finishes and improvements! Great use of space with large great room, dining room and kitchen featuring two-sided fireplace. Well-appointed kitchen has beautiful cabinetry, S/S appliances, double oven, granite countertops and breakfast area (currently used as office). Brazilian cherry hardwood floors. Tranquil primary suite with large primary bath with tiled walk-in shower and jetted tub. Sunroom will be your favorite spot to begin or end your day overlooking the large peaceful yard. Large laundry room with great pet bath! You will appreciate the neutral paint and carpet colors and upgraded light fixtures. New furnace, water heater and water filtration system in 2024. Seller will consider concessions
Location
State MI
County Washtenaw
Area Ann Arbor/Washtenaw - A
Direction Carpenter to Munger to Osprey
Rooms
Basement Full
Interior
Heating Forced Air
Fireplace false
Laundry Laundry Room
Exterior
Garage Attached
Garage Spaces 2.0
Waterfront No
View Y/N No
Garage Yes
Building
Story 1
Sewer Septic Tank
Water Well
Architectural Style Ranch
Structure Type Brick
New Construction No
Schools
School District Milan
Others
Tax ID L-12-36-110-002
Acceptable Financing Cash, Conventional
Listing Terms Cash, Conventional
Read Less
Want to know what your home might be worth? Contact us for a FREE valuation!

Our team is ready to help you sell your home for the highest possible price ASAP






