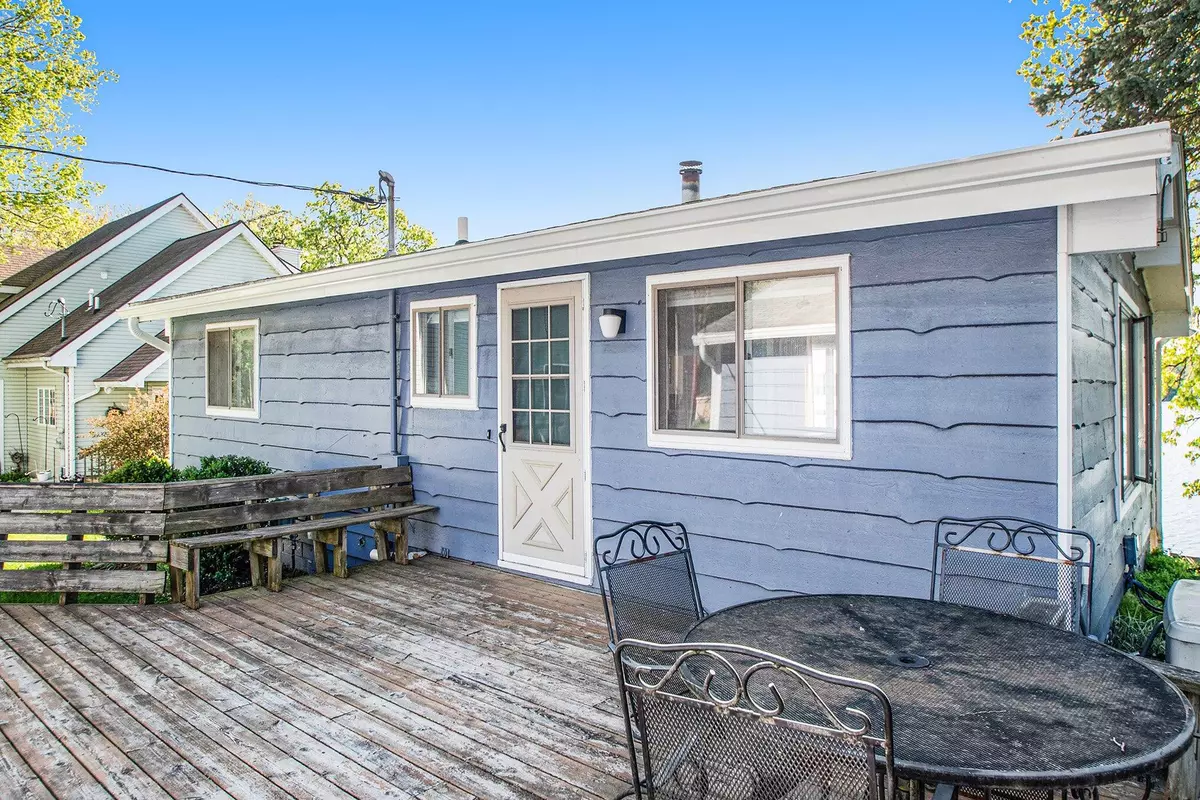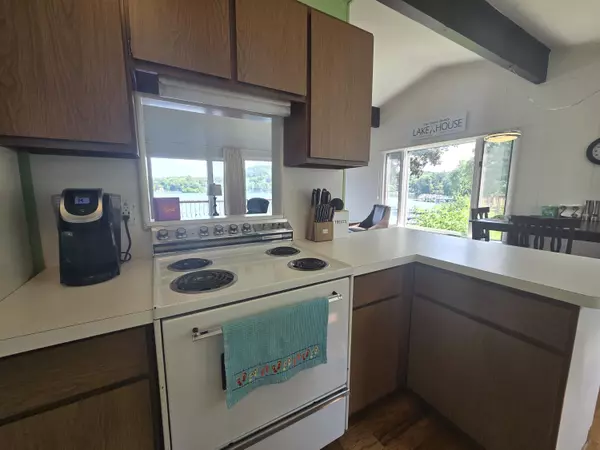$410,000
$410,000
For more information regarding the value of a property, please contact us for a free consultation.
1212 Dockside Drive Grass Lake, MI 49240
2 Beds
2 Baths
816 SqFt
Key Details
Sold Price $410,000
Property Type Single Family Home
Sub Type Single Family Residence
Listing Status Sold
Purchase Type For Sale
Square Footage 816 sqft
Price per Sqft $502
Municipality Grass Lake Twp
MLS Listing ID 24056928
Sold Date 10/30/24
Style Ranch
Bedrooms 2
Full Baths 2
Year Built 1974
Annual Tax Amount $5,194
Tax Year 2024
Lot Size 0.340 Acres
Acres 0.34
Lot Dimensions 70.5x210
Property Description
For comp purposes only. Adorable 2 bed/2 bath cottage with 80' of frontage on Clear Lake! Hardwood floors & newer carpet in the living areas w/expansive lake side windows & doorwall to upper deck for amazing views of the lake! Whole main level has vaulted ceilings while living room has custom built in cases on both sides of the fun retro wood burning fireplace. Spacious main floor bedroom offers double closets & private deck access too. Full finished walk out lower level features 2 additional beds (1 non-con) & other with stunning lake views with oversize windows. Family/rec area, full bath & laundry room also. Generous decks both lakeside & adjoining the house! All paved roads & 3 car garage for all your toy storage! Recent updates: water softener, pressure tank, well pump, reverse osmosis system. Easy 3 minute walk to the County Park with built-in playground equipment & picnic tables. tank, well pump, reverse osmosis system. Easy 3 minute walk to the County Park with built-in playground equipment & picnic tables.
Location
State MI
County Jackson
Area Jackson County - Jx
Direction Clear Lake Rd to west on Dockside Dr
Body of Water Clear Lake
Rooms
Basement Full, Walk-Out Access
Interior
Interior Features Generator, Water Softener/Owned, Wood Floor, Eat-in Kitchen
Heating Forced Air
Cooling Central Air
Fireplaces Number 1
Fireplaces Type Living Room, Wood Burning
Fireplace true
Window Features Screens
Appliance Washer, Refrigerator, Range, Oven, Microwave, Dryer, Disposal, Dishwasher
Laundry Laundry Room, Lower Level
Exterior
Exterior Feature Deck(s)
Garage Detached
Garage Spaces 3.0
Utilities Available Natural Gas Connected
Waterfront Yes
Waterfront Description Lake
View Y/N No
Garage Yes
Building
Story 1
Sewer Septic Tank
Water Well
Architectural Style Ranch
Structure Type Wood Siding
New Construction No
Schools
School District Chelsea
Others
Tax ID 000-10-02-276-007-01
Acceptable Financing Cash, Conventional
Listing Terms Cash, Conventional
Read Less
Want to know what your home might be worth? Contact us for a FREE valuation!

Our team is ready to help you sell your home for the highest possible price ASAP






