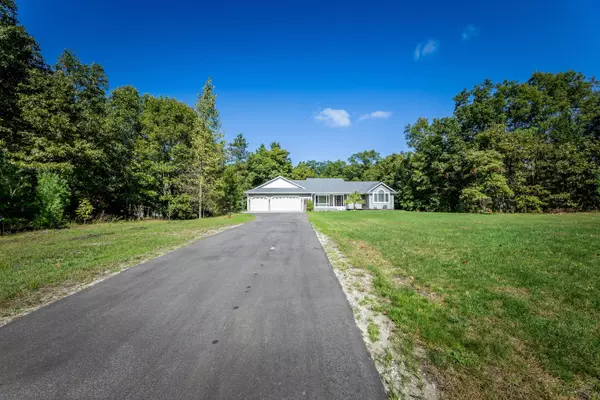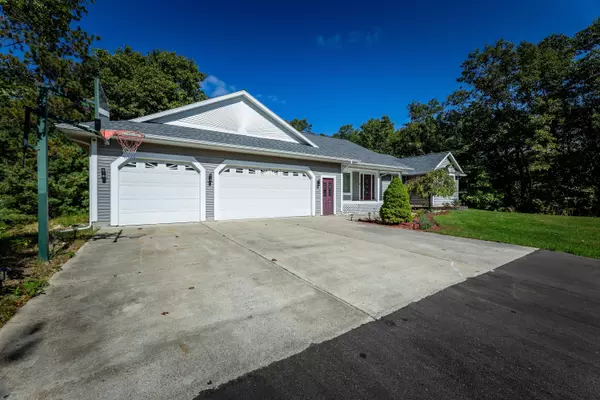$425,000
$425,000
For more information regarding the value of a property, please contact us for a free consultation.
1578 White Pine Court Twin Lake, MI 49457
4 Beds
2 Baths
1,800 SqFt
Key Details
Sold Price $425,000
Property Type Single Family Home
Sub Type Single Family Residence
Listing Status Sold
Purchase Type For Sale
Square Footage 1,800 sqft
Price per Sqft $236
Municipality Dalton Twp
MLS Listing ID 24052154
Sold Date 10/29/24
Style Ranch
Bedrooms 4
Full Baths 2
Year Built 2002
Annual Tax Amount $2,796
Tax Year 2024
Lot Size 1.010 Acres
Acres 1.01
Lot Dimensions 130x340x130x340
Property Description
Welcome to 1578 White Pine Court! This charming home, nestled in the desirable Whitehall School District, is conveniently located near Reeths-Puffer transportation for school of choice. Recently undergone an extensive remodel, this property features a brand new kitchen, updated flooring throughout, fresh paint and blinds, and updated electrical. Additional highlights include a Generac whole house generator, a new roof with gutters and guards, a new driveway, and a concrete patio with a cozy fire pit area. The sellers have only enjoyed this lovely home for a few months, as work is relocating them. It's now ready for a new family to make it their own. Don't miss out—call today to schedule your showing!
Location
State MI
County Muskegon
Area Muskegon County - M
Direction White Lake Drive exit to East, South on Staple Rd, West on Lakewood to White Pine Court, North to home towards end of cul-de-sac
Rooms
Basement Full
Interior
Interior Features Ceiling Fan(s), Ceramic Floor, Garage Door Opener, Generator, Laminate Floor, Security System, Water Softener/Rented, Kitchen Island, Pantry
Heating Forced Air
Cooling Central Air
Fireplace false
Window Features Insulated Windows,Window Treatments
Appliance Washer, Refrigerator, Range, Microwave, Dryer, Dishwasher
Laundry Main Level
Exterior
Exterior Feature Porch(es), Patio, Deck(s)
Parking Features Garage Door Opener, Attached
Garage Spaces 3.0
Utilities Available Natural Gas Available, Electricity Available, Natural Gas Connected
View Y/N No
Street Surface Paved
Garage Yes
Building
Lot Description Level, Cul-De-Sac
Story 1
Sewer Septic Tank
Water Well
Architectural Style Ranch
Structure Type Vinyl Siding
New Construction No
Schools
Elementary Schools Shoreline Elementary
Middle Schools Whitehall
High Schools Whitehall
School District Whitehall
Others
Tax ID 07-690-000-0006-00
Acceptable Financing Cash, FHA, VA Loan, Rural Development, MSHDA, Conventional
Listing Terms Cash, FHA, VA Loan, Rural Development, MSHDA, Conventional
Read Less
Want to know what your home might be worth? Contact us for a FREE valuation!

Our team is ready to help you sell your home for the highest possible price ASAP






