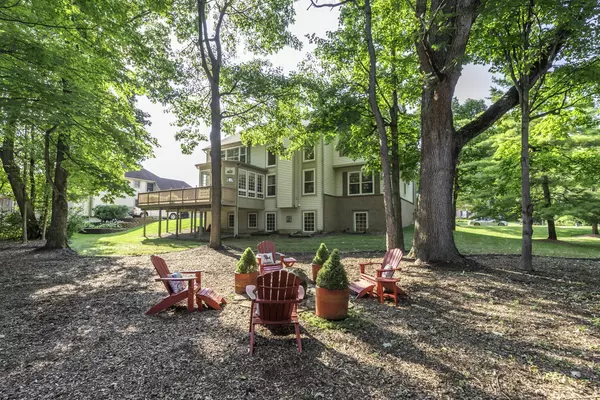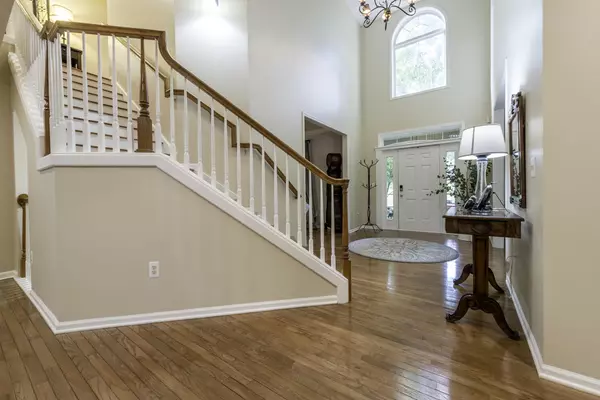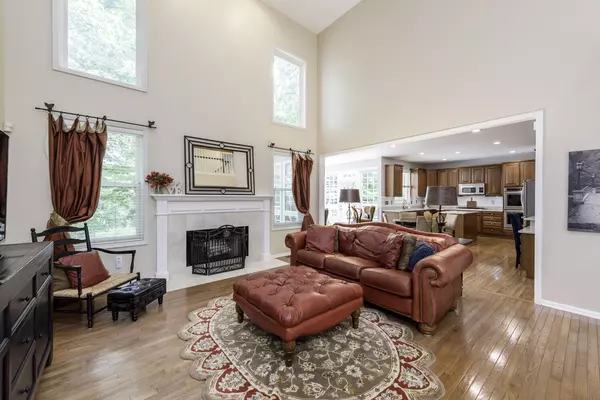$850,000
$879,000
3.3%For more information regarding the value of a property, please contact us for a free consultation.
1201 Waterways Drive Ann Arbor, MI 48108
5 Beds
5 Baths
3,626 SqFt
Key Details
Sold Price $850,000
Property Type Single Family Home
Sub Type Single Family Residence
Listing Status Sold
Purchase Type For Sale
Square Footage 3,626 sqft
Price per Sqft $234
Municipality Pittsfield Charter Twp
Subdivision Waterways
MLS Listing ID 24040124
Sold Date 10/25/24
Style Colonial
Bedrooms 5
Full Baths 4
Half Baths 1
HOA Fees $62/ann
HOA Y/N false
Year Built 2000
Annual Tax Amount $12,251
Tax Year 2024
Lot Size 0.490 Acres
Acres 0.49
Lot Dimensions 95x130
Property Description
Welcome to this stunning home at the end of a peaceful cul-de-sac, offering the perfect blend of elegance, comfort, and convenience. This beautiful home features a spacious kitchen with high-end appliances, a delightful 4 season sunroom, finished basement, and a private backyard. The luxurious kitchen is a chefs delight, with a Viking gas cooktop, double oven, plenty of cabinet and counter space, a lrg pantry, and under cabinet lighting. It's perfect for preparing gourmet meals and entertaining guests. The Kitchen flows into the light filled two story great room w/ wood burning fireplace, dining area, and sunroom, which features a gas fireplace. Whether you're enjoying your morning coffee, or evening beverage, it's the perfect setting to unwind and enjoy the views of nature. For those who work at home, you'll find a comfortable first floor office, plus a sitting/flex room, perfect for an additional office, playroom, or living space. The formal dining room, laundry, and powder room complete the main level. Retreat upstairs where you'll find 4 generous sized bedrooms, including a primary suite and an ensuite for guests. All bedrooms have direct access to a bath. Hardwood floors throughout, along with plantation shutters. Entertain with ease in the well appointed finished basement offering a kitchenette, family room with fireplace and daylight windows, recreational/flex area, plus a 5th bedroom and full bath. It's perfect for hosting guests, creating a game room, or setting up a home theater. Outdoors you'll enjoy relaxing on the large deck while taking in the views of your beautiful backyard. Then gather around the firepit, roast marshmallows, and create lasting memories. Situated in the desirable Waterways neighborhood. Enjoy easy access to Ann Arbor and Saline, where you'll find shopping, dining, entertainment, and convenient to U of M. Everything you need is just minutes away. Updates include new roof (July 2024), new windows (2020). 1 new furnace and A/C (on order), recently painted, and new recessed lighting. Saline School district! For those who work at home, you'll find a comfortable first floor office, plus a sitting/flex room, perfect for an additional office, playroom, or living space. The formal dining room, laundry, and powder room complete the main level. Retreat upstairs where you'll find 4 generous sized bedrooms, including a primary suite and an ensuite for guests. All bedrooms have direct access to a bath. Hardwood floors throughout, along with plantation shutters. Entertain with ease in the well appointed finished basement offering a kitchenette, family room with fireplace and daylight windows, recreational/flex area, plus a 5th bedroom and full bath. It's perfect for hosting guests, creating a game room, or setting up a home theater. Outdoors you'll enjoy relaxing on the large deck while taking in the views of your beautiful backyard. Then gather around the firepit, roast marshmallows, and create lasting memories. Situated in the desirable Waterways neighborhood. Enjoy easy access to Ann Arbor and Saline, where you'll find shopping, dining, entertainment, and convenient to U of M. Everything you need is just minutes away. Updates include new roof (July 2024), new windows (2020). 1 new furnace and A/C (on order), recently painted, and new recessed lighting. Saline School district!
Location
State MI
County Washtenaw
Area Ann Arbor/Washtenaw - A
Direction Lohr to St James Woods to Whispering Maples Dr to Waterways Dr
Rooms
Basement Daylight, Full
Interior
Interior Features Ceiling Fan(s), Garage Door Opener, Humidifier, Wood Floor, Kitchen Island, Pantry
Heating Forced Air
Cooling Central Air
Fireplaces Number 3
Fireplaces Type Family Room, Gas Log, Recreation Room, Wood Burning, Other
Fireplace true
Window Features Window Treatments
Appliance Washer, Refrigerator, Microwave, Dryer, Double Oven, Dishwasher, Cooktop, Bar Fridge
Laundry Laundry Room, Sink
Exterior
Exterior Feature Porch(es), Deck(s), 3 Season Room
Garage Garage Door Opener, Attached
Garage Spaces 3.0
Utilities Available Cable Available, Natural Gas Connected
Waterfront No
View Y/N No
Street Surface Paved
Garage Yes
Building
Lot Description Sidewalk, Site Condo, Cul-De-Sac
Story 2
Sewer Public Sewer
Water Public
Architectural Style Colonial
Structure Type Brick,Vinyl Siding
New Construction No
Schools
School District Saline
Others
HOA Fee Include None
Tax ID L1220205097
Acceptable Financing Cash, VA Loan, Conventional
Listing Terms Cash, VA Loan, Conventional
Read Less
Want to know what your home might be worth? Contact us for a FREE valuation!

Our team is ready to help you sell your home for the highest possible price ASAP






