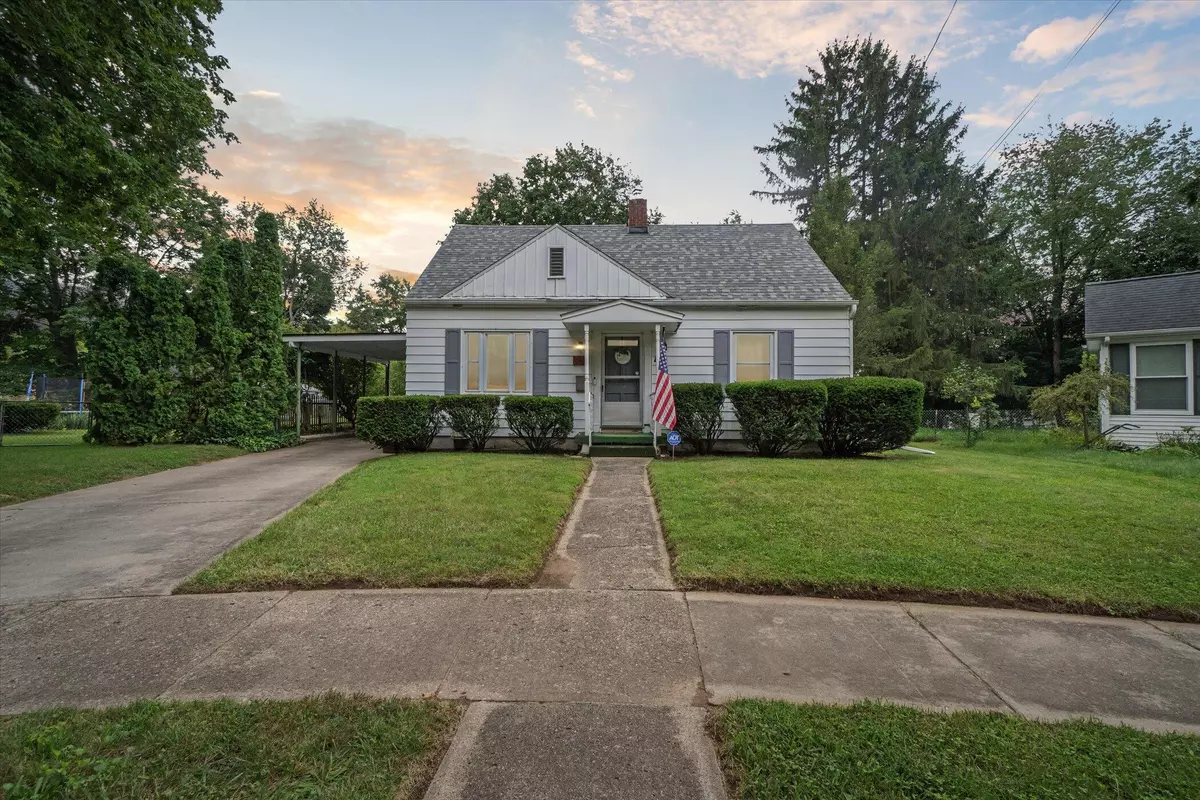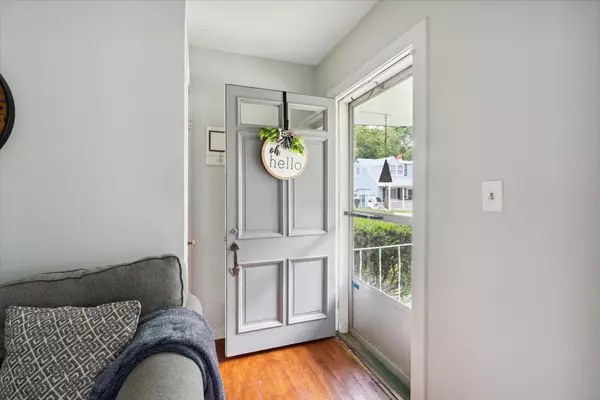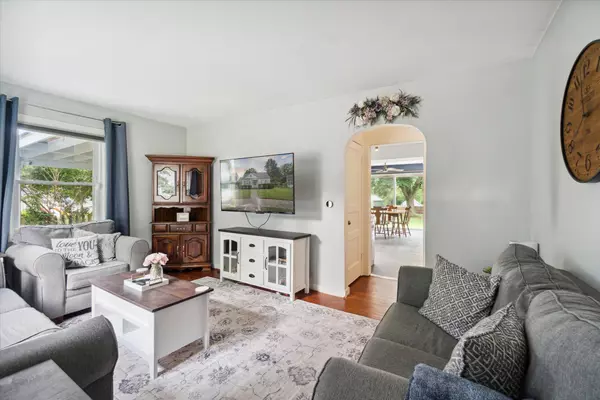$154,000
$150,000
2.7%For more information regarding the value of a property, please contact us for a free consultation.
903 Sheridan Court Albion, MI 49224
3 Beds
2 Baths
1,160 SqFt
Key Details
Sold Price $154,000
Property Type Single Family Home
Sub Type Single Family Residence
Listing Status Sold
Purchase Type For Sale
Square Footage 1,160 sqft
Price per Sqft $132
Municipality Albion City
MLS Listing ID 24041036
Sold Date 10/25/24
Style Traditional
Bedrooms 3
Full Baths 2
Year Built 1945
Annual Tax Amount $1,595
Tax Year 2023
Lot Size 0.280 Acres
Acres 0.28
Lot Dimensions 119 x 95
Property Description
Step into your new home nestled on a cozy cul-de-sac in Albion. This home is move in ready with countless upgrades for the next owner! Step into the living room to discover recently refinished hardwood floors. The entry level features 2 bedrooms and a full bathroom along with the kitchen and dining area. The kitchen has been updated and new luxury vinyl plank flooring has been installed throughout the entry level. The upstairs features a 3rd bedroom and a 2nd full bath. Finally, the basement ensures ample space and storage for any home buyer. Throughout the home you will find new fixtures, adding a fresh, contemporary feel. The new owner will have peace of mind with a new roof installed in 2022, complete with energy-efficient solar panels and a smart thermostat ensuring very low utilities
Location
State MI
County Calhoun
Area Lenawee County - Y
Direction 94W to 99 , Left on Comdon, Left on 29 mile, right on Broadwell, right on Sheridan
Rooms
Basement Full
Interior
Interior Features Ceiling Fan(s), Water Softener/Owned, Wood Floor
Heating Forced Air
Cooling Central Air
Fireplace false
Appliance Refrigerator, Range, Oven, Disposal, Dishwasher
Laundry In Basement
Exterior
Garage Carport
Waterfront No
View Y/N No
Handicap Access 36 Inch Entrance Door
Garage No
Building
Story 2
Sewer Public Sewer
Water Public
Architectural Style Traditional
Structure Type Vinyl Siding
New Construction No
Schools
School District Marshall
Others
Tax ID 135101105200
Acceptable Financing Cash, FHA, VA Loan, Conventional
Listing Terms Cash, FHA, VA Loan, Conventional
Read Less
Want to know what your home might be worth? Contact us for a FREE valuation!

Our team is ready to help you sell your home for the highest possible price ASAP






