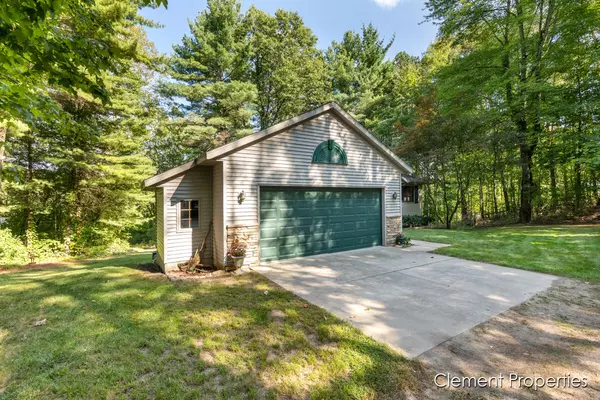$375,000
$379,900
1.3%For more information regarding the value of a property, please contact us for a free consultation.
13500 Pine Island Drive Sparta, MI 49345
3 Beds
3 Baths
1,264 SqFt
Key Details
Sold Price $375,000
Property Type Single Family Home
Sub Type Single Family Residence
Listing Status Sold
Purchase Type For Sale
Square Footage 1,264 sqft
Price per Sqft $296
Municipality Solon Twp
MLS Listing ID 24047001
Sold Date 10/22/24
Style Ranch
Bedrooms 3
Full Baths 2
Half Baths 1
Year Built 1996
Annual Tax Amount $1,162
Tax Year 2024
Lot Size 3.460 Acres
Acres 3.46
Lot Dimensions irregular
Property Description
Presenting an opportunity to own a home that feels like a peaceful retreat. Enjoy the private setting of a wooded lot, over 3 acres with Berman Lake frontage. This single owner home has been well cared for, with a new roof (50 year warranty) newer furnace, A/C, & water heater. The layout is a Ranch style, 2 bedrooms, full bath, plus a master bedroom with private en-suite. You can enjoy the views from every room on the main level! Additional features include attached 2+ stall garage & main floor laundry for your convenience. Head downstairs to a massive great room, perfect for entertainment! Plenty of room to add additional bedrooms if needed with a half bath, almost full just needs a shower install. This home is truly a unique find, make your appointment today! Buyer agents welcome
Location
State MI
County Kent
Area Grand Rapids - G
Direction 131 North to M 46 (17 mile), West on 17 mile to Pine Island Drive, south on Pine Island Drive
Body of Water Berman Lake
Rooms
Basement Daylight, Full, Walk-Out Access
Interior
Heating Forced Air
Cooling Central Air
Fireplace false
Appliance Washer, Refrigerator, Range, Oven, Microwave, Dryer, Disposal, Bar Fridge
Laundry Main Level
Exterior
Garage Attached
Garage Spaces 2.0
Utilities Available Natural Gas Connected
Waterfront Yes
Waterfront Description Lake
View Y/N No
Garage Yes
Building
Story 1
Sewer Septic Tank
Water Well
Architectural Style Ranch
Structure Type Vinyl Siding
New Construction No
Schools
School District Cedar Springs
Others
Tax ID 41-02-32-401-007
Acceptable Financing Cash, VA Loan, Conventional
Listing Terms Cash, VA Loan, Conventional
Read Less
Want to know what your home might be worth? Contact us for a FREE valuation!

Our team is ready to help you sell your home for the highest possible price ASAP






