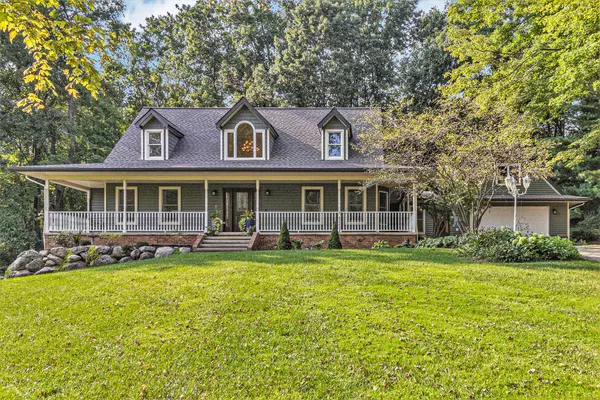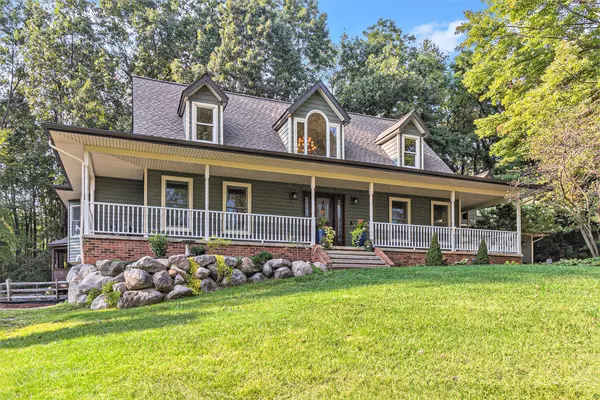$675,000
$634,900
6.3%For more information regarding the value of a property, please contact us for a free consultation.
7430 Janel Court Brighton, MI 48116
4 Beds
3 Baths
2,460 SqFt
Key Details
Sold Price $675,000
Property Type Single Family Home
Sub Type Single Family Residence
Listing Status Sold
Purchase Type For Sale
Square Footage 2,460 sqft
Price per Sqft $274
Municipality Hamburg Twp
MLS Listing ID 24046805
Sold Date 10/21/24
Style Cape Cod
Bedrooms 4
Full Baths 3
Year Built 1997
Annual Tax Amount $7,941
Tax Year 2024
Lot Size 3.110 Acres
Acres 3.11
Lot Dimensions 278x539x351x315
Property Description
Exquisite Cape Cod nestled on top of a hill overlooking 3 plus acres on a beautiful landscaped wooded lot, Expansive 40 ft. Trex deck with covered outdoor kitchen area and a gazebo. Great room with custom field stone fireplace. French doors to Dining room. First floor laundry and mud room. Fully remodeled main floor primary bedroom and bath. Whole home Kinetico water filtration system w / UV and RO. EV ready garage! L2 Charger is installed and ready for you. Second 2 car detached garage. Home is a handicap accessible residence. Full walk-out basement with 9 ft. plus ceiling height perfect for finishing off. Located outside Brighton only 10 minutes to Ann Arbor and 45 to Lansing and Detroit.
Location
State MI
County Livingston
Area Livingston County - 40
Direction Take M-36 to Hamburg Rd. to West on Hamburg Court and West onto Janel Court
Rooms
Other Rooms Second Garage
Basement Full, Walk-Out Access
Interior
Interior Features Ceiling Fan(s), Ceramic Floor, Garage Door Opener, Generator, Iron Water FIlter, Water Softener/Owned, Kitchen Island
Heating Forced Air
Cooling Central Air
Fireplaces Number 1
Fireplaces Type Family Room
Fireplace true
Window Features Window Treatments
Appliance Washer, Refrigerator, Dryer, Double Oven, Disposal, Dishwasher, Cooktop, Built-In Electric Oven
Laundry Laundry Room, Main Level
Exterior
Exterior Feature Fenced Back, Gazebo, Deck(s)
Garage Garage Door Opener, Detached, Attached
Garage Spaces 2.5
Utilities Available Natural Gas Available, Electricity Available, Cable Available, Natural Gas Connected, High-Speed Internet
Waterfront No
View Y/N No
Handicap Access 36 Inch Entrance Door
Garage Yes
Building
Lot Description Wooded, Rolling Hills
Story 2
Sewer Septic Tank
Water Well
Architectural Style Cape Cod
Structure Type Aluminum Siding,Brick,Vinyl Siding
New Construction No
Schools
Elementary Schools Pinckney
Middle Schools Pinckney
High Schools Pinckney
School District Pinckney
Others
Tax ID 1524300046
Acceptable Financing Cash, Conventional
Listing Terms Cash, Conventional
Read Less
Want to know what your home might be worth? Contact us for a FREE valuation!

Our team is ready to help you sell your home for the highest possible price ASAP






