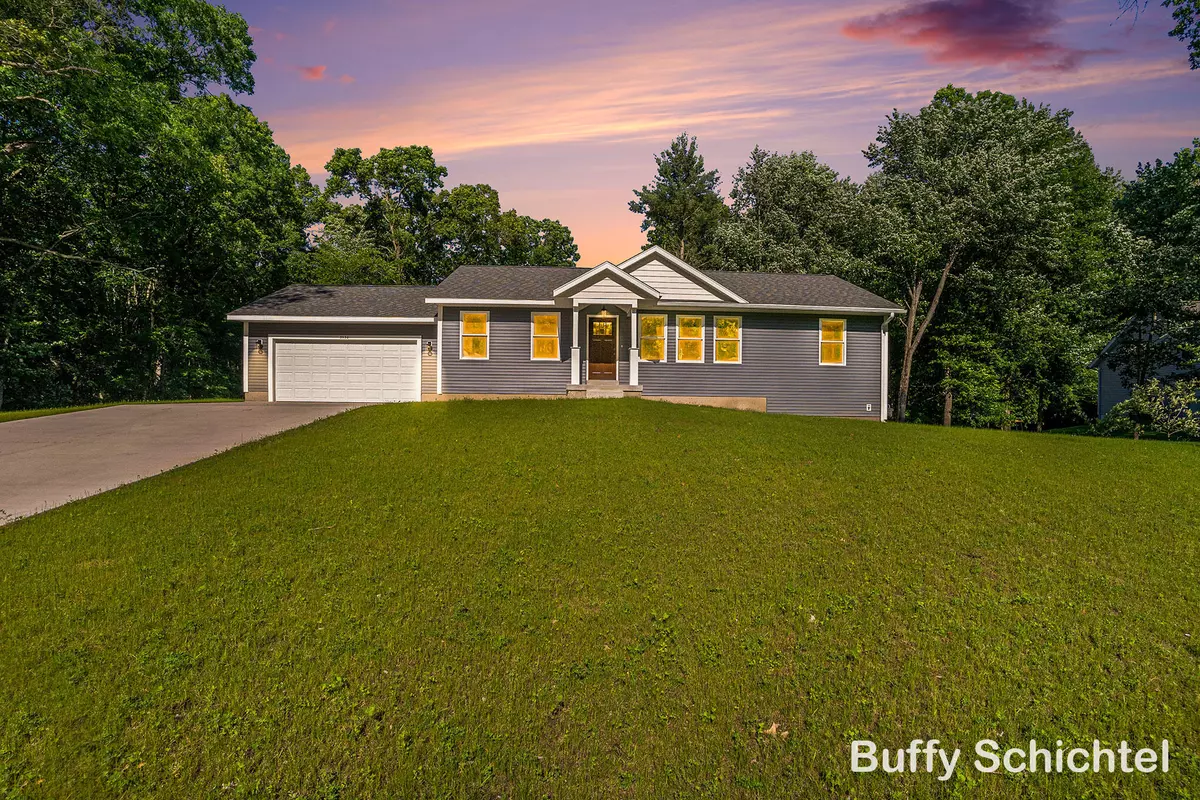$370,110
$359,000
3.1%For more information regarding the value of a property, please contact us for a free consultation.
5530 E Samantha Lane Twin Lake, MI 49457
3 Beds
2 Baths
1,555 SqFt
Key Details
Sold Price $370,110
Property Type Single Family Home
Sub Type Single Family Residence
Listing Status Sold
Purchase Type For Sale
Square Footage 1,555 sqft
Price per Sqft $238
Municipality Dalton Twp
Subdivision Windy Woods
MLS Listing ID 24029454
Sold Date 10/10/24
Style Ranch
Bedrooms 3
Full Baths 2
Year Built 2023
Annual Tax Amount $324
Tax Year 2023
Lot Size 0.510 Acres
Acres 0.51
Lot Dimensions 132 x 182 x 170 x 129
Property Description
Newly built home with an extra-large attached 2-car garage, yard with topsoil, hydroseed, new gutters, and a large deck overlooking the beautiful wooded backyard. Room for improvements (approx 1,293 sq ft) buildable space for a pool. outbuilding...
This open-concept home boasts cathedral ceilings, a walk-out basement ready to be finished, and rough plumbing for a third full bath. The kitchen comes fully equipped with appliances, abundant natural light, premium vinyl plank flooring, stunning quartz countertops, and large island with black faucets. Additionally, you'll find main floor laundry, a spacious master suite, and a walk-in closet. The house is well-insulated, equipped with central HVAC for comfort and energy efficiency. Buyers and buyers agent to verify information.
Location
State MI
County Muskegon
Area Muskegon County - M
Direction US31 to East M120 Fremont exit right on Michillinda to East Samantha Ln house 1 block on right. Cross Streets: Sarah Circle & E Michillinda
Rooms
Basement Daylight, Walk-Out Access
Interior
Interior Features Ceiling Fan(s), Laminate Floor, Kitchen Island, Eat-in Kitchen
Heating Forced Air
Cooling SEER 13 or Greater, Central Air
Fireplace false
Window Features Low-Emissivity Windows,Screens,Insulated Windows
Appliance Refrigerator, Range, Microwave, Dishwasher
Laundry Common Area, Gas Dryer Hookup, Laundry Room, Main Level
Exterior
Exterior Feature Porch(es), Deck(s)
Parking Features Attached
Garage Spaces 2.0
Utilities Available Phone Available, Natural Gas Available, Electricity Available, Cable Available, Natural Gas Connected, Storm Sewer, Broadband
View Y/N No
Street Surface Paved
Handicap Access 36 Inch Entrance Door, 36' or + Hallway, Accessible Mn Flr Bedroom, Covered Entrance
Garage Yes
Building
Lot Description Wooded, Site Condo
Story 1
Sewer Septic Tank
Water Well
Architectural Style Ranch
Structure Type Vinyl Siding
New Construction Yes
Schools
School District Reeths-Puffer
Others
Tax ID 07-873-000-0014-00
Acceptable Financing Cash, FHA, Conventional
Listing Terms Cash, FHA, Conventional
Read Less
Want to know what your home might be worth? Contact us for a FREE valuation!

Our team is ready to help you sell your home for the highest possible price ASAP






