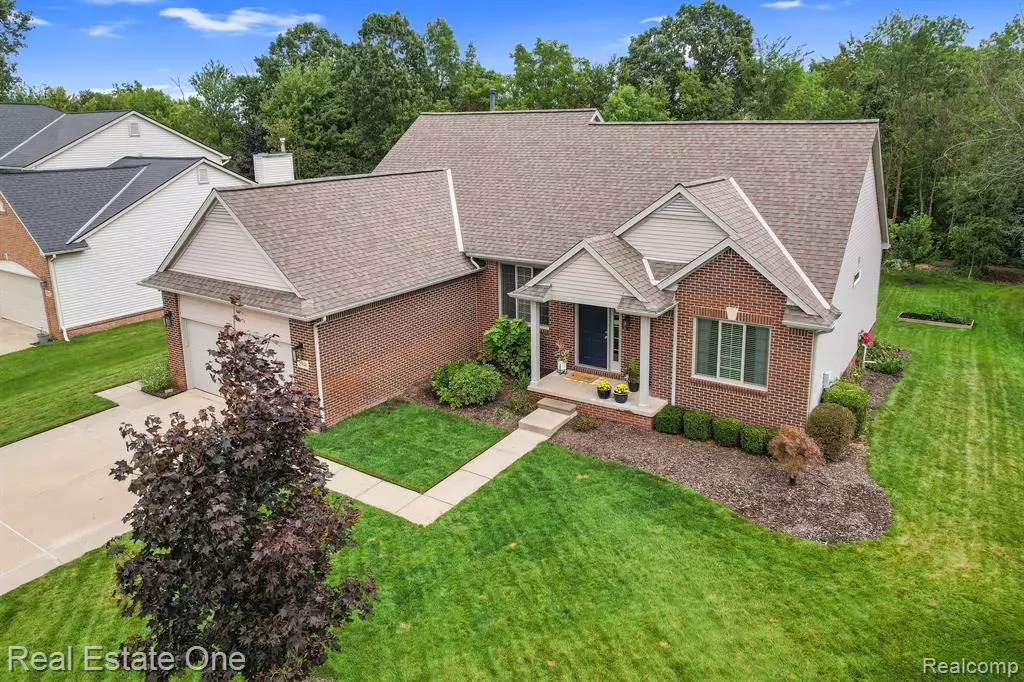$550,000
$525,000
4.8%For more information regarding the value of a property, please contact us for a free consultation.
25840 McCrory Lane South Lyon, MI 48178
4 Beds
3 Baths
1,900 SqFt
Key Details
Sold Price $550,000
Property Type Single Family Home
Sub Type Single Family Residence
Listing Status Sold
Purchase Type For Sale
Square Footage 1,900 sqft
Price per Sqft $289
Municipality Lyon Twp
Subdivision Lyon Twp
MLS Listing ID 20240067060
Sold Date 10/21/24
Style Ranch
Bedrooms 4
Full Baths 3
HOA Fees $20/ann
HOA Y/N true
Originating Board Realcomp
Year Built 2002
Annual Tax Amount $4,459
Lot Size 0.300 Acres
Acres 0.3
Lot Dimensions 80x162x80x166
Property Description
This South Lyon Ranch offers nearly 3,000 finished SFT of living space w/ an incredibly desirable floorplan and lot, and has been worth every minute of your wait! From the foyer, you immediately feel how special this one is! ** Open and flowing main living area boasts an updated, magazine-worthy Kitchen brand new in 2019 w/ quartz counters and S/S appls, eat-in nook, Great Room w/ fireplace, and additional dining area. All with gleaming hardwood floors, relevant colors, and picturesque views out towards the woods. ** Primary owner suite is private and on the opposite end of the house than other bedrooms. By now you've already fallen in-love with the Kitchen ... but the primary bath takes it one-step further. Dual vanity w/ granite, large walk-in shower, and spacious walk-in closet. ** Looking for more? Two additional main floor BRs are serviced by yet another remodeled full bath (2018). Main floor laundry rounds-off this level. ** As if that weren't enough, the basement offers SO much from a 4th bedroom, to a full bath, office, exercise room, gym, and additional living area. Storage galore provides built-in shelving. ** Large deck w/ storage underneath, and spacious stamped concrete patio. Rear lot is treed and backs to HOA wooded area and walking trails. ** Roof approx. 9 years; Furnace approx. 6 years; All windows replaced in the last few years w/ Andersen windows.** $240 annual HOA fee for common area maintenance and roadway snow removal. ** To say it's special, is an understatement. Come check it out! ** All M&D approximate. BATVAI.
Location
State MI
County Oakland
Area Oakland County - 70
Direction Take McCrory Ln EAST off of Martindale, south of 11-Mile into Carriage Club sub.
Rooms
Basement Daylight
Interior
Interior Features Other
Heating Forced Air
Cooling Central Air
Fireplaces Type Gas Log
Fireplace true
Appliance Refrigerator, Range, Oven, Microwave, Disposal, Dishwasher, Built-In Gas Oven
Exterior
Exterior Feature Deck(s), Patio, Porch(es)
Garage Attached, Garage Door Opener
Garage Spaces 2.0
Utilities Available High-Speed Internet
Waterfront No
View Y/N No
Roof Type Asphalt
Garage Yes
Building
Lot Description Wooded
Story 1
Sewer Public
Water Public
Architectural Style Ranch
Structure Type Brick,Vinyl Siding
Others
HOA Fee Include Snow Removal,Other
Tax ID 2120229023
Acceptable Financing Cash, Conventional, VA Loan
Listing Terms Cash, Conventional, VA Loan
Read Less
Want to know what your home might be worth? Contact us for a FREE valuation!

Our team is ready to help you sell your home for the highest possible price ASAP






