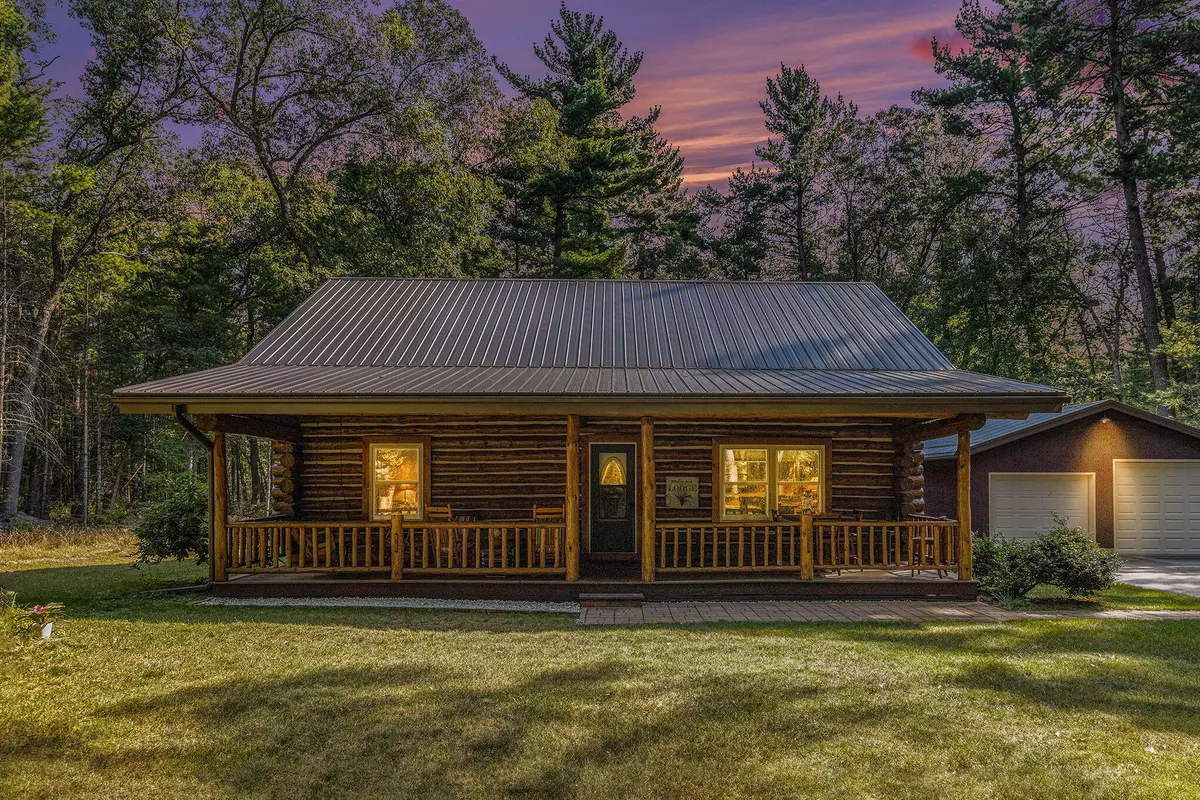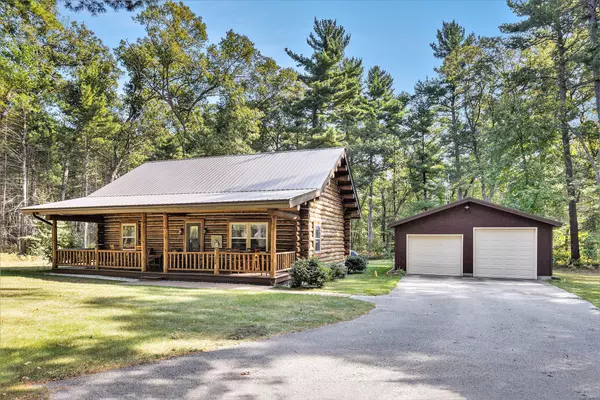$300,000
$300,000
For more information regarding the value of a property, please contact us for a free consultation.
5820 Beech Street Twin Lake, MI 49457
3 Beds
2 Baths
1,436 SqFt
Key Details
Sold Price $300,000
Property Type Single Family Home
Sub Type Single Family Residence
Listing Status Sold
Purchase Type For Sale
Square Footage 1,436 sqft
Price per Sqft $208
Municipality Cedar Creek Twp
MLS Listing ID 24054979
Sold Date 10/21/24
Style Log Home
Bedrooms 3
Full Baths 2
Year Built 1988
Tax Year 2023
Lot Size 1.102 Acres
Acres 1.1
Lot Dimensions 120 x 400
Property Description
SOLD BEFORE BROADCAST. Beautiful log home, well maintained & ready for new owners. Located on an arce parcel with perfect combination of green space and trees. Enjoy westerly views on cozy front porch and morning coffee watching sunrise from the back deck. Inside offers updated kitchen with solid surface counters, stainless steel appliances, updated fixtures, and fabulous pantry. Soaring ceilings and open concept floor plan are sure to make you feel right at home any season of the year. Outdoor fun is sure to not disappoint, from trail riding, fishing, nature walks, or just taking in the sun at the deeded lake access - this is what Pure Michigan is all about.
Location
State MI
County Muskegon
Area Muskegon County - M
Direction Ryerson west of Maple Island, South on Don Snow, left at the mailboxes
Body of Water Hornings Duck Lake
Rooms
Other Rooms Shed(s)
Basement Full
Interior
Interior Features Ceiling Fan(s), Garage Door Opener, Eat-in Kitchen, Pantry
Heating Hot Water
Cooling Window Unit(s)
Fireplace false
Window Features Storms,Screens
Appliance Washer, Refrigerator, Range, Oven, Dryer, Dishwasher
Laundry Lower Level
Exterior
Exterior Feature Porch(es), Deck(s), 3 Season Room
Parking Features Garage Door Opener, Detached
Garage Spaces 2.0
Utilities Available Cable Connected, High-Speed Internet
Waterfront Description Lake
View Y/N No
Street Surface Unimproved
Garage Yes
Building
Lot Description Level, Wooded
Story 2
Sewer Septic Tank
Water Well
Architectural Style Log Home
Structure Type Log
New Construction No
Schools
School District Holton
Others
Tax ID 08-185-000-0130-00
Acceptable Financing Cash, FHA, VA Loan, Rural Development, Conventional
Listing Terms Cash, FHA, VA Loan, Rural Development, Conventional
Read Less
Want to know what your home might be worth? Contact us for a FREE valuation!

Our team is ready to help you sell your home for the highest possible price ASAP






