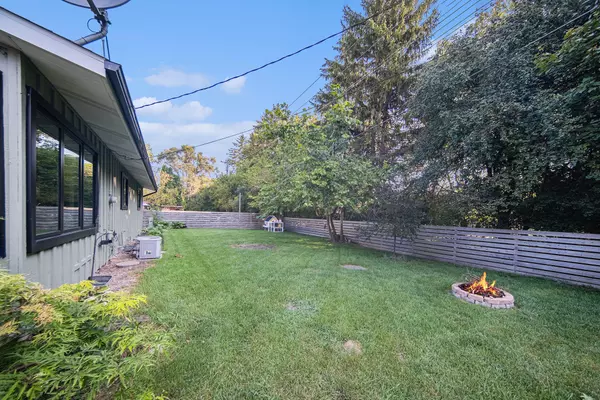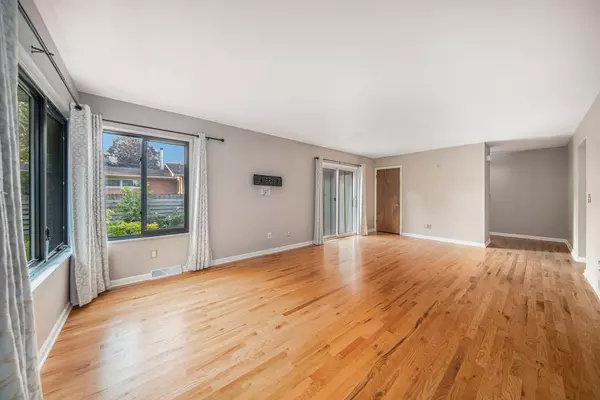$345,000
$350,000
1.4%For more information regarding the value of a property, please contact us for a free consultation.
30 Sycamore Drive Chelsea, MI 48118
3 Beds
2 Baths
1,323 SqFt
Key Details
Sold Price $345,000
Property Type Single Family Home
Sub Type Single Family Residence
Listing Status Sold
Purchase Type For Sale
Square Footage 1,323 sqft
Price per Sqft $260
Municipality Chelsea
Subdivision Lanewood
MLS Listing ID 24048398
Sold Date 10/18/24
Style Ranch
Bedrooms 3
Full Baths 1
Half Baths 1
Year Built 1964
Annual Tax Amount $4,724
Tax Year 2024
Lot Size 7,950 Sqft
Acres 0.18
Lot Dimensions 78x103
Property Description
This charming, move-in ready 3 bed, 1.5 bath ranch is perfectly nestled in Chelsea's desirable Lanewood Subdivision. Upon entering you're greeted by a bright & inviting living room. The kitchen offers ample cabinet and storage space, beautiful butcher block countertops, and SS appliances. You'll love the hardwood floors and large custom windows throughout! Retreat to the primary bedroom complete with a half bath. The partially finished basement features a recreation/flex room, laundry, and plenty of storage space--in addition to the 1 car attached garage. Step outside onto the patio and enjoy the fully-fenced spacious backyard. The location can't be beat! Living here you're walking distance to town, schools, dining, shopping, parks and bike trails. Schedule your private tour today!
Location
State MI
County Washtenaw
Area Ann Arbor/Washtenaw - A
Direction Head north of town on 52, and take a right onto Sycamore Dr the home is on the right side of the street.
Rooms
Basement Full
Interior
Interior Features Eat-in Kitchen
Heating Forced Air
Fireplace false
Laundry In Basement, Laundry Room
Exterior
Exterior Feature Patio
Garage Garage Faces Front, Attached
Garage Spaces 1.0
Waterfront No
View Y/N No
Garage Yes
Building
Lot Description Sidewalk
Story 1
Sewer Public Sewer
Water Public
Architectural Style Ranch
Structure Type Vinyl Siding
New Construction No
Schools
School District Chelsea
Others
Tax ID 06-06-01-461-005
Acceptable Financing Cash, FHA, VA Loan, MSHDA, Conventional
Listing Terms Cash, FHA, VA Loan, MSHDA, Conventional
Read Less
Want to know what your home might be worth? Contact us for a FREE valuation!

Our team is ready to help you sell your home for the highest possible price ASAP






