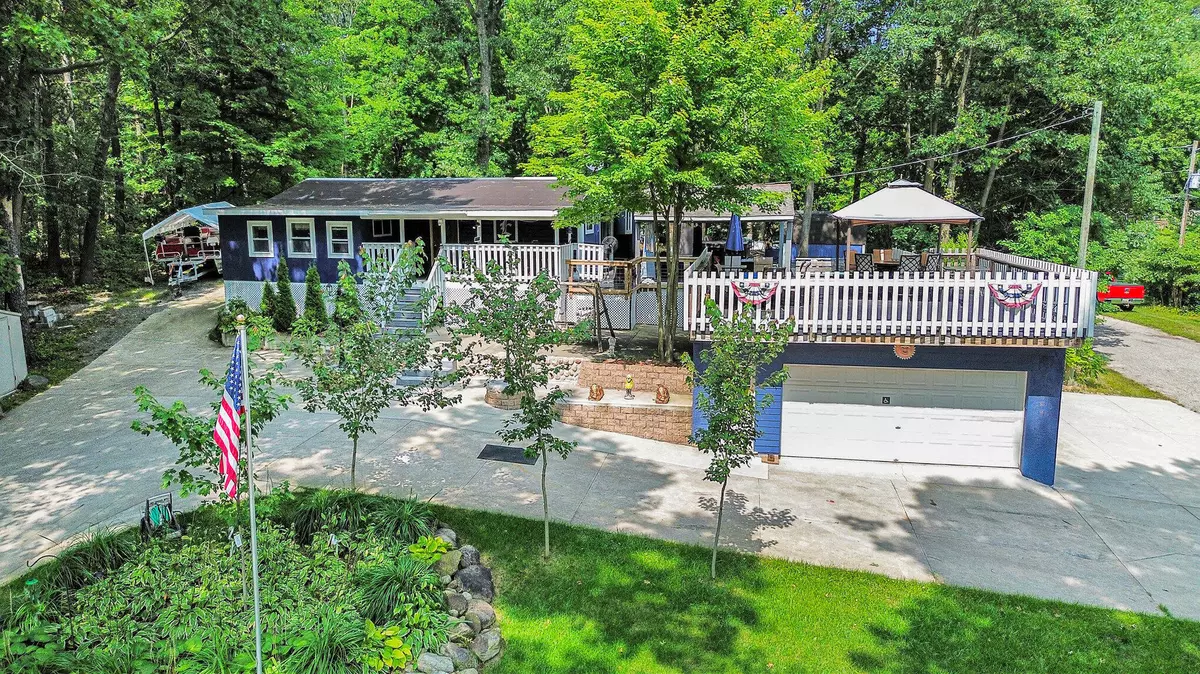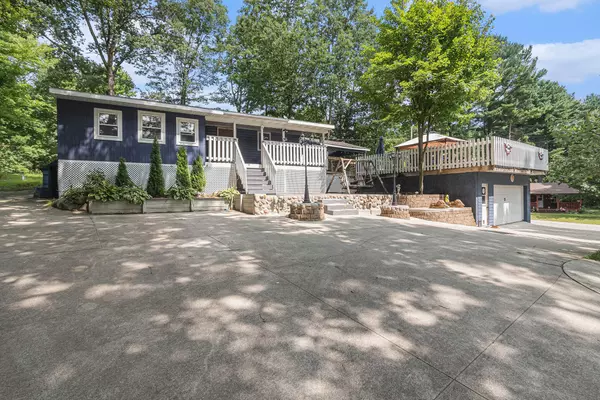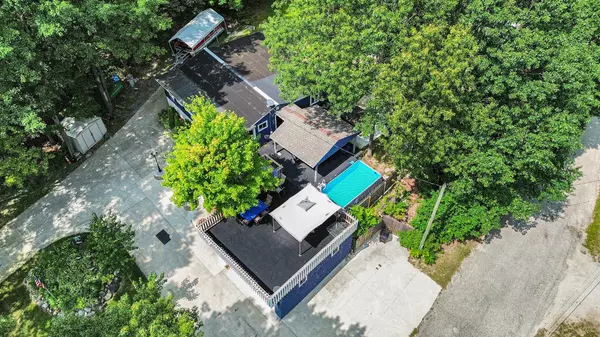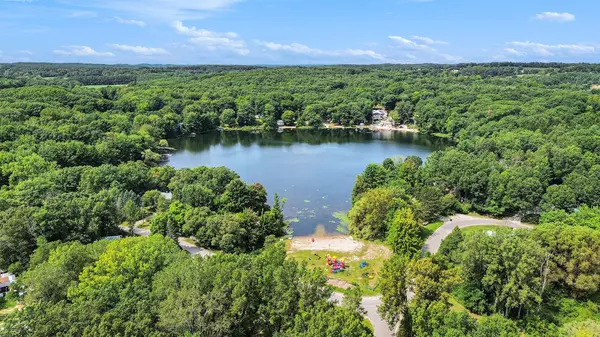$170,000
$169,900
0.1%For more information regarding the value of a property, please contact us for a free consultation.
5577 Apache Circle New Era, MI 49446
1 Bed
1 Bath
1,096 SqFt
Key Details
Sold Price $170,000
Property Type Single Family Home
Sub Type Single Family Residence
Listing Status Sold
Purchase Type For Sale
Square Footage 1,096 sqft
Price per Sqft $155
Municipality Grant Twp
Subdivision Tahoe Shores
MLS Listing ID 24044366
Sold Date 10/17/24
Style Ranch
Bedrooms 1
Full Baths 1
HOA Fees $4/ann
HOA Y/N true
Year Built 1950
Annual Tax Amount $895
Tax Year 2024
Lot Size 9,784 Sqft
Acres 0.22
Lot Dimensions 100x118
Property Description
Welcome to this beautifully updated raised ranch on a desirable corner lot, offering association access to the lake. This move-in-ready home features numerous recent upgrades, including a new furnace, AC, well, and concrete driveway. Enjoy your outdoor oasis with a pool, hot tub, gazebo, and firepit—perfect for entertaining! Inside, you'll find a well-maintained living space with a spacious kitchen complete with an island and eating area. The convenience of main-floor laundry adds to the ease of living. Originally a 2-bedroom home, there's potential to convert it back, offering flexibility for your needs. The property includes a 2-car garage and ample additional parking, making it ideal for full-time living or as a relaxing cottage retreat.
Location
State MI
County Oceana
Area Masonoceanamanistee - O
Direction North on S Oceana Dr to E Arthur Rd. West on E Arthur Rd into Oneida Trl. Northwest to home.
Rooms
Basement Partial
Interior
Interior Features Ceiling Fan(s), Ceramic Floor, Hot Tub Spa, Kitchen Island, Eat-in Kitchen, Pantry
Heating Forced Air
Cooling Central Air
Fireplace false
Appliance Refrigerator, Range, Microwave
Laundry Laundry Closet, Main Level
Exterior
Exterior Feature Balcony, Patio, Deck(s)
Garage Garage Faces Front, Detached
Garage Spaces 2.0
Pool Outdoor/Above
Utilities Available Electricity Available, Broadband, High-Speed Internet
Amenities Available Beach Area, Clubhouse, Pets Allowed, Playground, Boat Launch
Waterfront No
Waterfront Description Lake
View Y/N No
Street Surface Paved
Garage Yes
Building
Lot Description Corner Lot
Story 1
Sewer Septic Tank
Water Well
Architectural Style Ranch
Structure Type Wood Siding
New Construction No
Schools
School District Shelby
Others
HOA Fee Include Other
Tax ID 017-750-171-00
Acceptable Financing Cash, Conventional
Listing Terms Cash, Conventional
Read Less
Want to know what your home might be worth? Contact us for a FREE valuation!

Our team is ready to help you sell your home for the highest possible price ASAP






