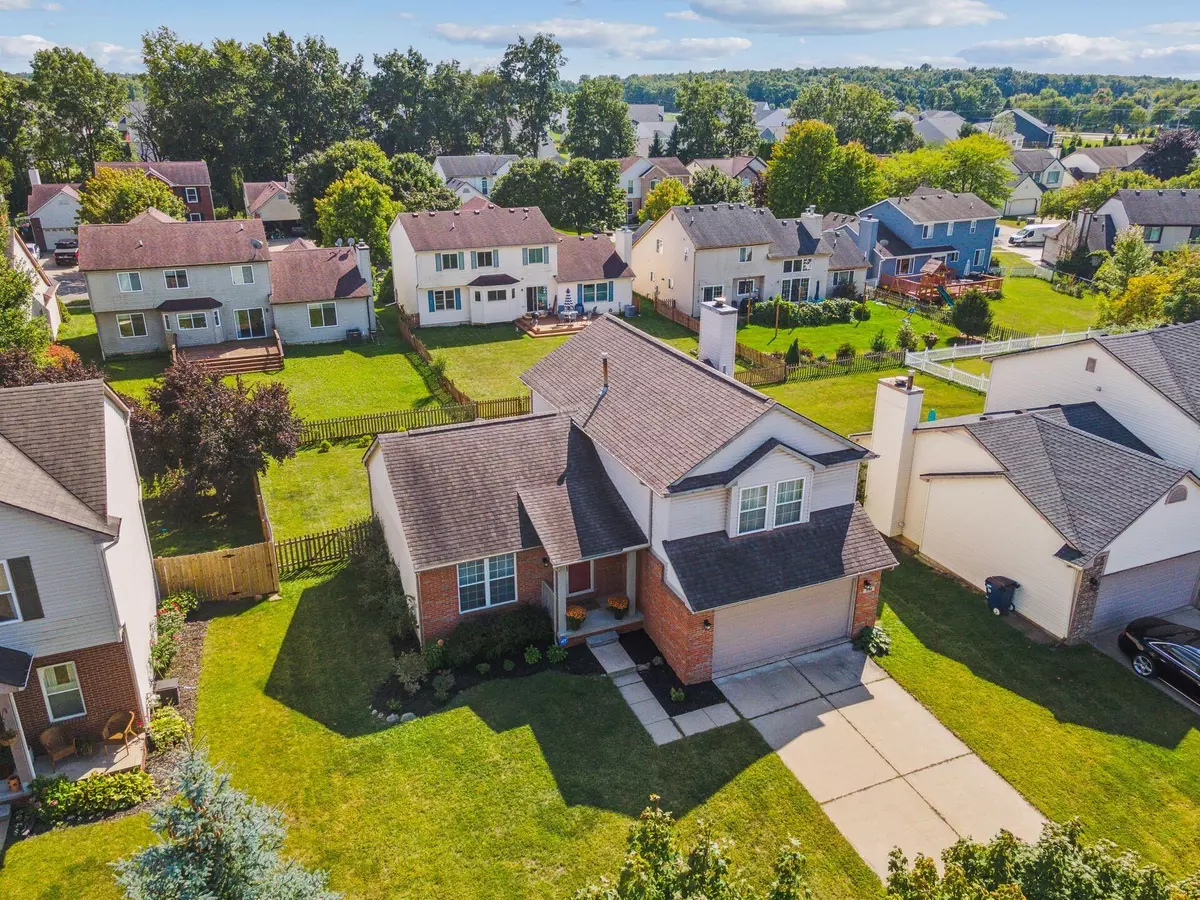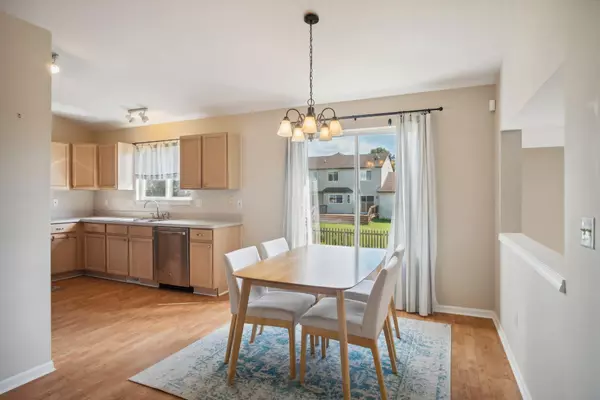$384,500
$385,000
0.1%For more information regarding the value of a property, please contact us for a free consultation.
4198 Inglewood Drive Ypsilanti, MI 48197
3 Beds
3 Baths
1,752 SqFt
Key Details
Sold Price $384,500
Property Type Single Family Home
Sub Type Single Family Residence
Listing Status Sold
Purchase Type For Sale
Square Footage 1,752 sqft
Price per Sqft $219
Municipality Pittsfield Charter Twp
Subdivision Rolling Meadow Estates
MLS Listing ID 24047828
Sold Date 10/16/24
Style Contemporary
Bedrooms 3
Full Baths 2
Half Baths 1
Year Built 1997
Annual Tax Amount $6,152
Tax Year 2024
Lot Size 7,841 Sqft
Acres 0.18
Lot Dimensions 65x120
Property Description
When is the last time you saw such a sunny, clean, and simply lovely house for sale in the Ann Arbor School district?? From the fully fenced yard with deck to the pretty front porch ready for you to decorate this Halloween, this house is just what you're looking for if what you want is to move right in to low township taxes and NO HOA. Practical features such as the half bath and laundry on the first floor right off the garage, the large walk-in closet in the Primary suite, and the finished lower level just perfect for play, study, or work-from-home. All three bathrooms were beautifully remodeled with features including Euro glass, new vanities and marble countertops, new hardware and light fixtures. Enjoy the pretty fireplace this winter in your cozy family room just off the open kitchen area. All appliances stay; immediate occupancy. New AC '23, new sump '20. area. All appliances stay; immediate occupancy. New AC '23, new sump '20.
Location
State MI
County Washtenaw
Area Ann Arbor/Washtenaw - A
Direction Ongoing construction at Platt and MI Avenue, please allow time for detour.
Rooms
Basement Full
Interior
Interior Features Wood Floor, Pantry
Heating Forced Air
Cooling Central Air
Fireplaces Number 1
Fireplaces Type Family Room, Gas Log
Fireplace true
Window Features Garden Window(s),Window Treatments
Appliance Washer, Refrigerator, Range, Oven, Microwave, Dryer, Dishwasher
Laundry Main Level
Exterior
Exterior Feature Fenced Back, Porch(es), Deck(s)
Garage Garage Faces Front, Garage Door Opener, Attached
Garage Spaces 2.0
Utilities Available Natural Gas Connected, Cable Connected, High-Speed Internet
Waterfront No
View Y/N No
Street Surface Paved
Garage Yes
Building
Lot Description Sidewalk
Story 2
Sewer Public Sewer
Water Public
Architectural Style Contemporary
Structure Type Brick,Vinyl Siding
New Construction No
Schools
Elementary Schools Carpenter
Middle Schools Scarlett
High Schools Huron
School District Ann Arbor
Others
Tax ID L-12-26-210-048
Acceptable Financing Cash, Conventional
Listing Terms Cash, Conventional
Read Less
Want to know what your home might be worth? Contact us for a FREE valuation!

Our team is ready to help you sell your home for the highest possible price ASAP






