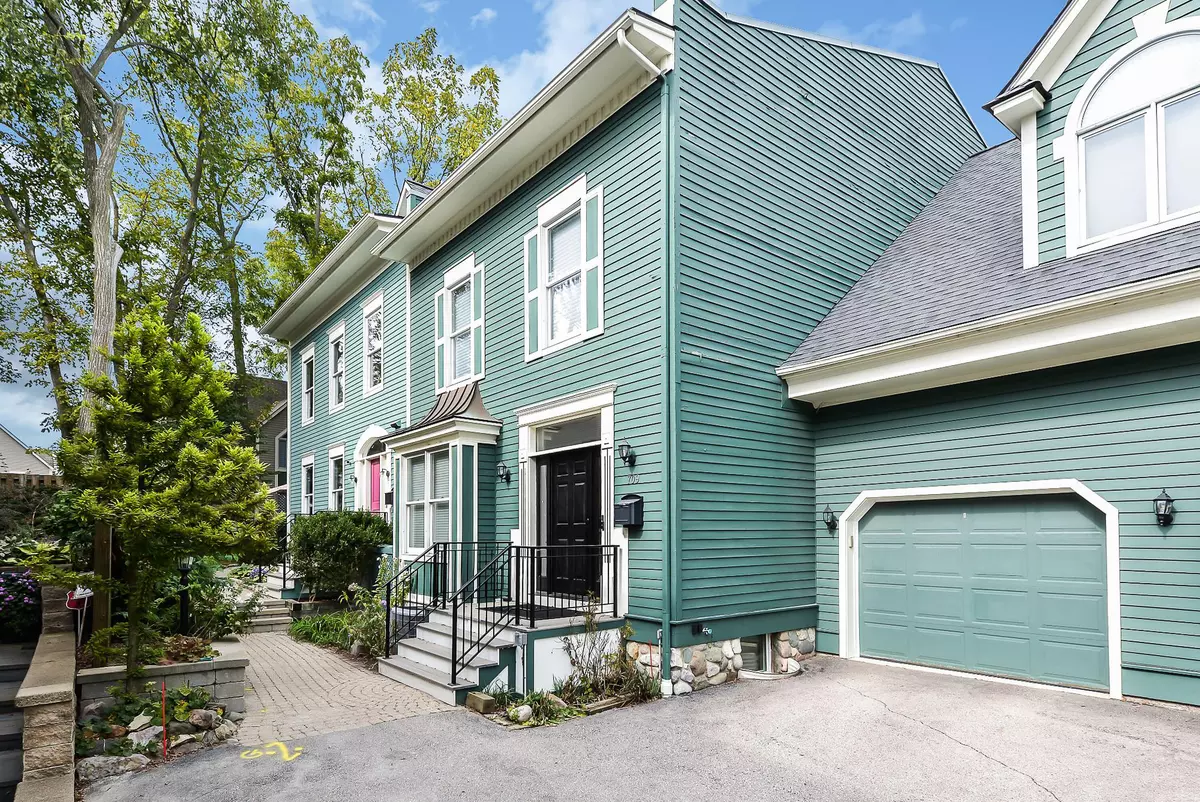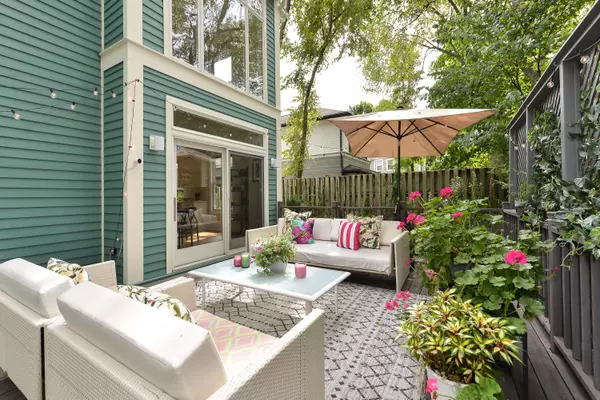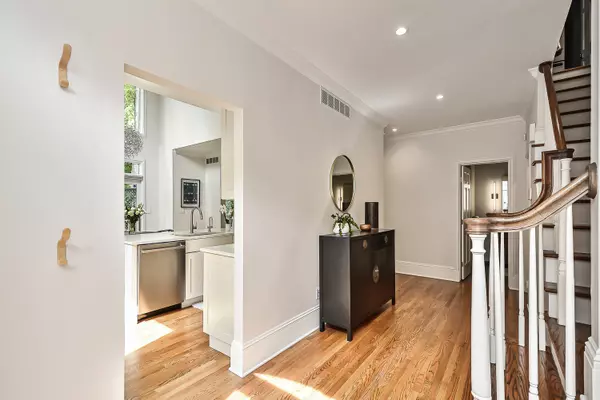$1,560,000
$1,499,000
4.1%For more information regarding the value of a property, please contact us for a free consultation.
711 N 5th Avenue Ann Arbor, MI 48104
4 Beds
4 Baths
2,436 SqFt
Key Details
Sold Price $1,560,000
Property Type Condo
Sub Type Condominium
Listing Status Sold
Purchase Type For Sale
Square Footage 2,436 sqft
Price per Sqft $640
Municipality Ann Arbor
Subdivision Kerrytown
MLS Listing ID 24050553
Sold Date 10/18/24
Style Contemporary
Bedrooms 4
Full Baths 4
HOA Fees $400/mo
HOA Y/N true
Year Built 1990
Annual Tax Amount $24,866
Tax Year 2024
Lot Dimensions 66 x 134
Property Description
Discover the epitome of luxury living in this beautifully remodeled townhome, just steps away from Kerrytown, the B2B Trail, UM Hospital, and downtown. Spanning over 3,400 fin SF, this residence boasts 4 bedrooms and 4 full baths, making it a true treasure. The light-filled kitchen and dining area showcase new cabinets, quartz c-tops, and modern appliances, seamlessly flowing into a spacious living room. Step outside to your private backyard oasis, featuring gardens and a large deck. A versatile bedroom/study offers amazing views and is complemented by a nearby new bath. The expansive primary suite is a retreat of its own, featuring an opulent new bath complete w/soaking tub. An additional en-suite bedroom and convenient laundry room round out the 2nd floor. The newly fin. basement includes a bedroom with 2 egress windows, a 4th new bath with a zero-clearance shower, family room, exercise space. The 2-car garage has a charger. Home energy score of 5. See report at stream.a2gov.org includes a bedroom with 2 egress windows, a 4th new bath with a zero-clearance shower, family room, exercise space. The 2-car garage has a charger. Home energy score of 5. See report at stream.a2gov.org
Location
State MI
County Washtenaw
Area Ann Arbor/Washtenaw - A
Direction 5th Ave north from Depot
Rooms
Basement Full
Interior
Interior Features Garage Door Opener, Humidifier, Security System, Water Softener/Rented, Wood Floor, Kitchen Island
Heating Forced Air
Cooling Central Air
Fireplaces Number 1
Fireplaces Type Gas Log, Living Room
Fireplace true
Window Features Skylight(s),Window Treatments
Appliance Washer, Refrigerator, Range, Oven, Microwave, Dryer, Disposal, Dishwasher
Laundry Laundry Room, Upper Level
Exterior
Exterior Feature Porch(es), Deck(s)
Garage Tandem, Garage Door Opener, Detached
Garage Spaces 2.0
Utilities Available Phone Connected, Natural Gas Connected, Cable Connected, Storm Sewer, High-Speed Internet
Waterfront No
View Y/N No
Street Surface Paved
Garage Yes
Building
Lot Description Sidewalk
Story 2
Sewer Public Sewer
Water Public
Architectural Style Contemporary
Structure Type HardiPlank Type,Wood Siding
New Construction No
Schools
Elementary Schools Bach
Middle Schools Slauson
High Schools Skyline
School District Ann Arbor
Others
HOA Fee Include Other,Trash,Snow Removal
Tax ID 09-09-20-413-035
Acceptable Financing Cash, Conventional
Listing Terms Cash, Conventional
Read Less
Want to know what your home might be worth? Contact us for a FREE valuation!

Our team is ready to help you sell your home for the highest possible price ASAP






