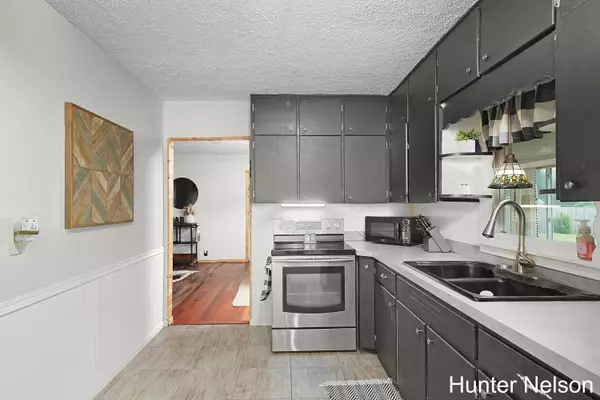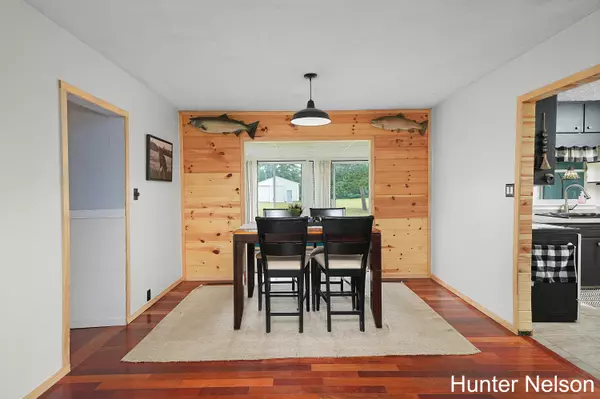$240,000
$250,000
4.0%For more information regarding the value of a property, please contact us for a free consultation.
5989 Maple Hill Road Howard City, MI 49329
2 Beds
2 Baths
1,384 SqFt
Key Details
Sold Price $240,000
Property Type Single Family Home
Sub Type Single Family Residence
Listing Status Sold
Purchase Type For Sale
Square Footage 1,384 sqft
Price per Sqft $173
Municipality Pierson Twp
MLS Listing ID 24039724
Sold Date 10/16/24
Style Ranch
Bedrooms 2
Full Baths 2
Year Built 1950
Annual Tax Amount $1,655
Tax Year 2024
Lot Size 1.950 Acres
Acres 1.95
Lot Dimensions 236 X 365.25
Property Description
Seeking a peaceful country retreat on nearly 2 acres? This charming 2-bedroom, 1.5-bath home offers the perfect escape. The galley kitchen boasts ample cabinetry and stainless steel appliances, while the dining room provides a welcoming space for meals. Relax in the cozy living room with a wood burning fireplace and a large window that fills the space with natural light. The sunroom, with its expansive windows, offers stunning views of the backyard. Additional features include a laundry room and a spacious pole barn for all your storage needs. The large backyard is perfect for roasting marshmallows around the fire pit and enjoying yard games.
Location
State MI
County Montcalm
Area Montcalm County - V
Direction From Howard City: Federal Rd aka Ensley Street North to Cypress St West to Maple Hill Rd North to home.
Rooms
Other Rooms Pole Barn
Basement Crawl Space
Interior
Interior Features Ceiling Fan(s), Laminate Floor
Heating Forced Air
Fireplaces Number 1
Fireplaces Type Living Room, Wood Burning
Fireplace true
Appliance Washer, Refrigerator, Range, Microwave, Dryer
Laundry Laundry Room, Main Level
Exterior
Exterior Feature 3 Season Room
Parking Features Detached
Garage Spaces 1.0
Utilities Available Natural Gas Available, Electricity Available, Natural Gas Connected
View Y/N No
Street Surface Unimproved
Garage Yes
Building
Story 1
Sewer Septic Tank
Water Well
Architectural Style Ranch
Structure Type Aluminum Siding
New Construction No
Schools
School District Tri County
Others
Tax ID 015-003-001-50
Acceptable Financing Cash, Conventional
Listing Terms Cash, Conventional
Read Less
Want to know what your home might be worth? Contact us for a FREE valuation!

Our team is ready to help you sell your home for the highest possible price ASAP






