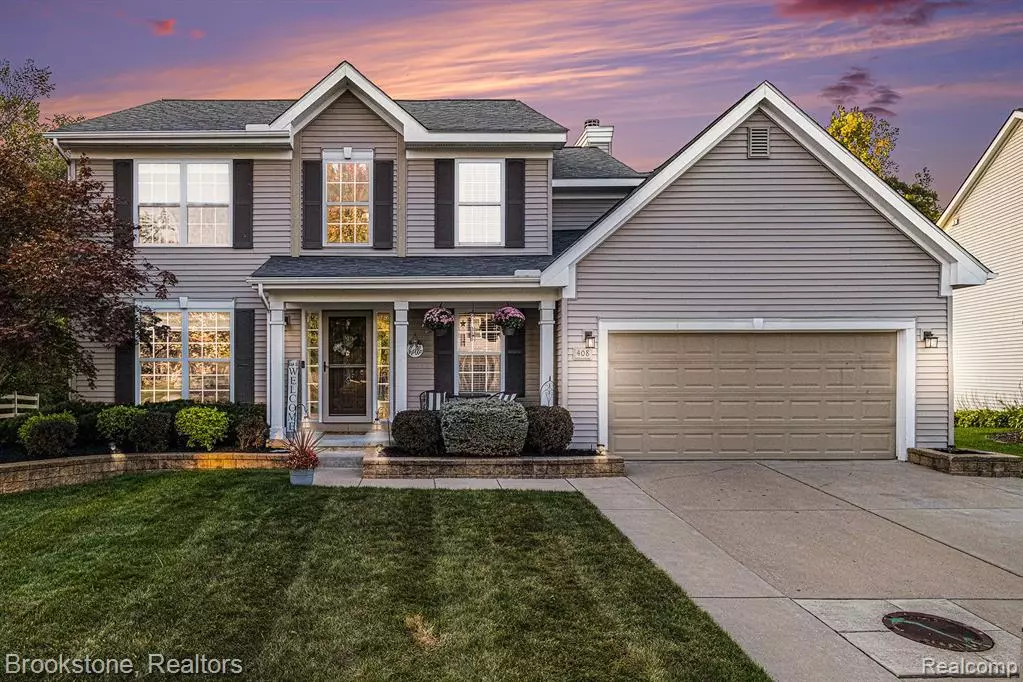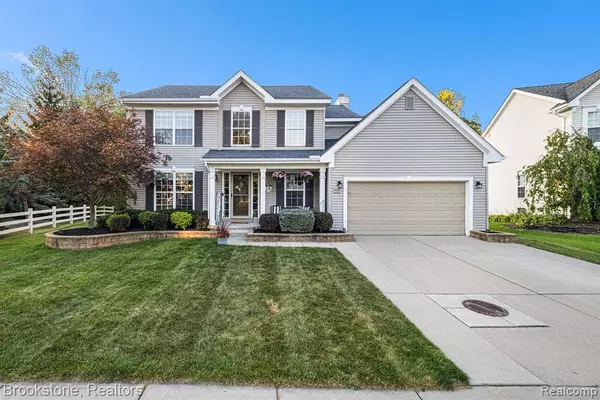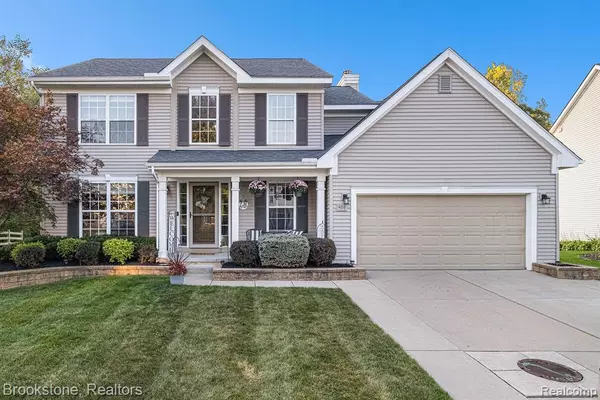$445,000
$425,000
4.7%For more information regarding the value of a property, please contact us for a free consultation.
408 NATANNA Drive Howell, MI 48843
4 Beds
4 Baths
2,003 SqFt
Key Details
Sold Price $445,000
Property Type Single Family Home
Sub Type Single Family Residence
Listing Status Sold
Purchase Type For Sale
Square Footage 2,003 sqft
Price per Sqft $222
MLS Listing ID 20240069704
Sold Date 10/16/24
Style Colonial
Bedrooms 4
Full Baths 2
Half Baths 2
HOA Fees $35/qua
HOA Y/N true
Originating Board Realcomp
Year Built 2003
Annual Tax Amount $3,569
Lot Size 9,147 Sqft
Acres 0.21
Lot Dimensions 64X116X96X113
Property Description
*Open House Sunday, September 22, 12pm-2pm* *Highest and best offers due by Sunday, September 22 at 8pm* This beautifully updated 4 bedroom, 2.2 bath colonial is everything you've been waiting for! This home features a two-story foyer that invites you into a spacious first floor, featuring a modern office, convenient laundry/mud room, and a newly renovated half bath. You can cozy up next to the fireplace in the open family room that flows seamlessly into the newly updated kitchen, complete with quartz countertops and breakfast bar. A formal dining room adds a touch of elegance for hosting. Enjoy your incredible view from the doorwall leading to your large composite deck, overlooking an expansive private tree lined lot, complete with a bonfire pit! Head down to your professionally finished basement with a large great room and additional 1/2 bath. Enjoy the convenience of the insulated attached 2 car garage and the community park next door!
Location
State MI
County Livingston
Area Livingston County - 40
Direction Between E Grand River Ave and Golf Club Rd, west of Latson Rd
Rooms
Basement Daylight
Interior
Heating Forced Air
Cooling Central Air
Fireplaces Type Family Room
Fireplace true
Appliance Refrigerator, Range, Microwave, Dishwasher
Exterior
Exterior Feature Deck(s), Porch(es)
Garage Attached
Garage Spaces 2.0
Waterfront No
View Y/N No
Garage Yes
Building
Story 2
Sewer Public
Water Public
Architectural Style Colonial
Structure Type Vinyl Siding
Others
HOA Fee Include Snow Removal
Tax ID 1105102024
Acceptable Financing Cash, Conventional, FHA, VA Loan
Listing Terms Cash, Conventional, FHA, VA Loan
Read Less
Want to know what your home might be worth? Contact us for a FREE valuation!

Our team is ready to help you sell your home for the highest possible price ASAP






