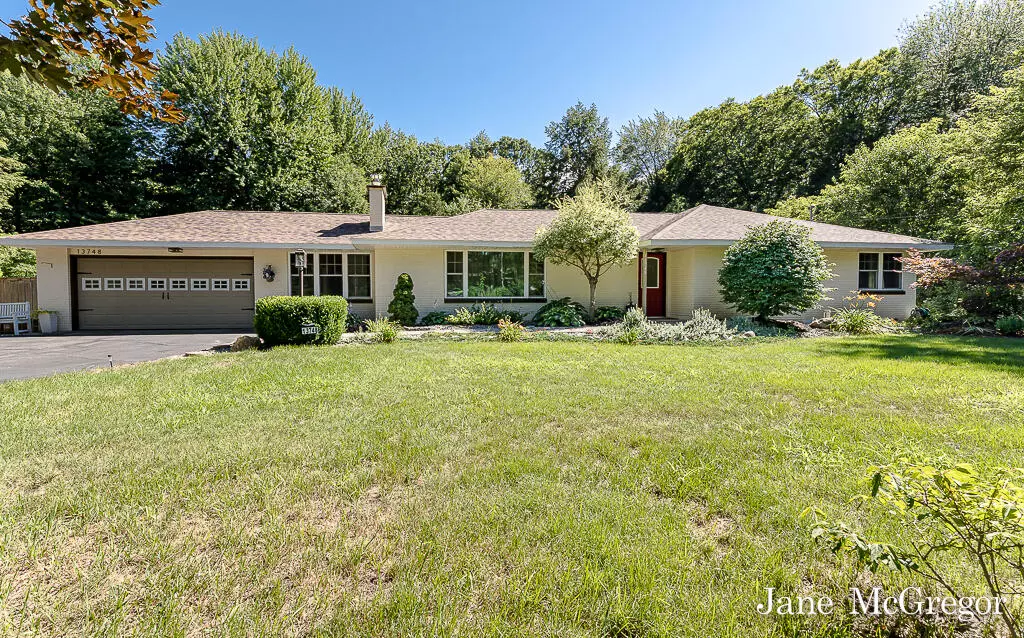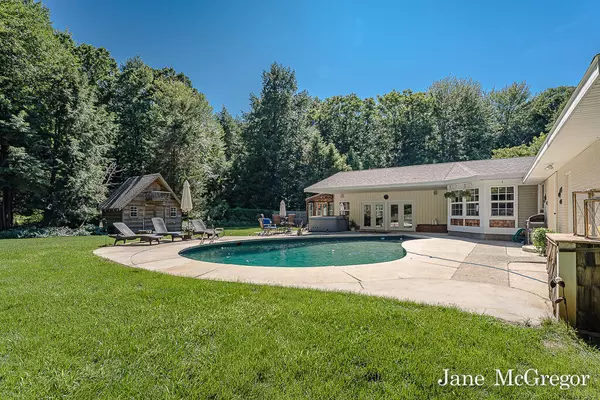$540,000
$540,000
For more information regarding the value of a property, please contact us for a free consultation.
13748 Cleveland Street Nunica, MI 49448
3 Beds
3 Baths
2,808 SqFt
Key Details
Sold Price $540,000
Property Type Single Family Home
Sub Type Single Family Residence
Listing Status Sold
Purchase Type For Sale
Square Footage 2,808 sqft
Price per Sqft $192
Municipality Crockery Twp
MLS Listing ID 24052809
Sold Date 10/15/24
Style Ranch
Bedrooms 3
Full Baths 3
Year Built 1953
Annual Tax Amount $5,011
Tax Year 2023
Lot Size 2.470 Acres
Acres 2.47
Lot Dimensions 442x243
Property Description
Private sale, entered for comps
Location
State MI
County Ottawa
Area North Ottawa County - N
Direction Cleveland (aka M104) east to the home. Between 136th and 140th on the south side of the road.
Rooms
Other Rooms Shed(s), Pole Barn
Basement Crawl Space
Interior
Interior Features Ceiling Fan(s), Ceramic Floor, Garage Door Opener, Hot Tub Spa, Water Softener/Owned, Wet Bar, Wood Floor
Heating Forced Air
Cooling Central Air
Fireplaces Type Living Room, Wood Burning
Fireplace true
Window Features Replacement,Insulated Windows,Window Treatments
Appliance Washer, Refrigerator, Range, Oven, Microwave, Dryer, Dishwasher
Laundry Main Level, Other
Exterior
Exterior Feature Fenced Back, Patio
Garage Detached, Attached
Garage Spaces 5.0
Pool Outdoor/Inground
Utilities Available Phone Available, Natural Gas Available, Electricity Available, Cable Available, Phone Connected, Natural Gas Connected, Cable Connected, High-Speed Internet, Extra Well
Waterfront No
View Y/N No
Street Surface Paved
Handicap Access Rocker Light Switches, Accessible Mn Flr Bedroom, Accessible Mn Flr Full Bath, Covered Entrance, Lever Door Handles, Low Threshold Shower, Accessible Entrance
Garage Yes
Building
Lot Description Level, Wooded
Story 1
Sewer Septic Tank
Water Well
Architectural Style Ranch
Structure Type Brick
New Construction No
Schools
School District Spring Lake
Others
Tax ID 70-04-19-200-074
Acceptable Financing Cash, FHA, VA Loan, Rural Development, Conventional
Listing Terms Cash, FHA, VA Loan, Rural Development, Conventional
Read Less
Want to know what your home might be worth? Contact us for a FREE valuation!

Our team is ready to help you sell your home for the highest possible price ASAP






