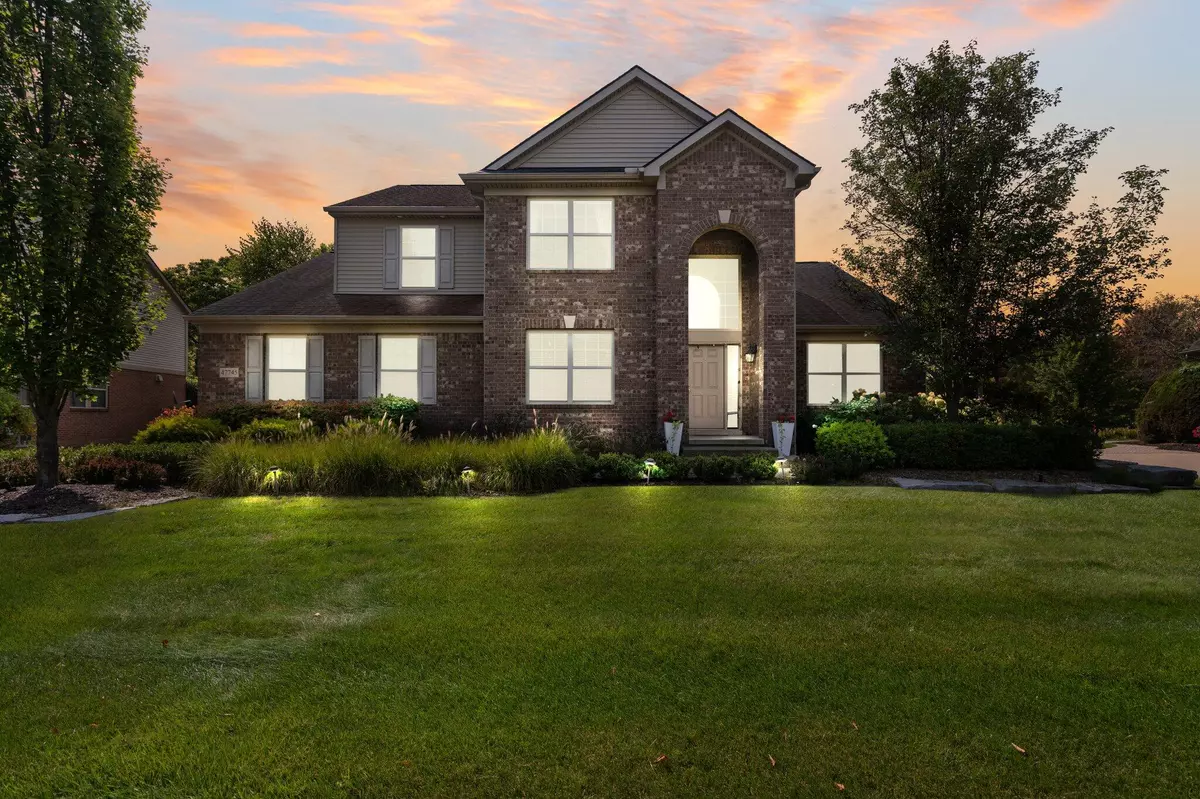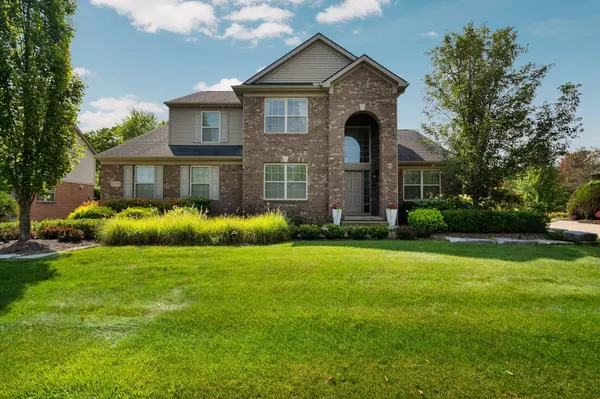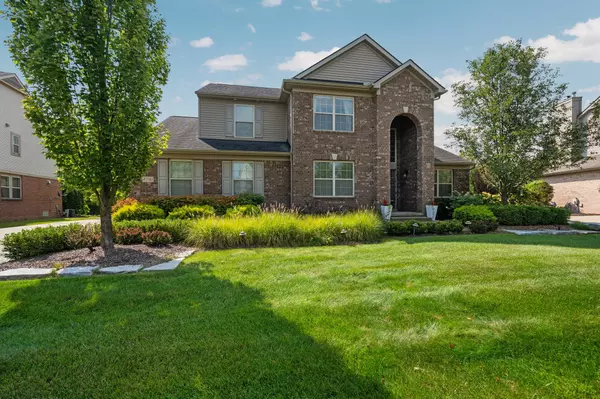$540,000
$539,000
0.2%For more information regarding the value of a property, please contact us for a free consultation.
47745 Goff Court Canton, MI 48188
3 Beds
3 Baths
2,525 SqFt
Key Details
Sold Price $540,000
Property Type Single Family Home
Sub Type Single Family Residence
Listing Status Sold
Purchase Type For Sale
Square Footage 2,525 sqft
Price per Sqft $213
Municipality Canton Twp
Subdivision Charing Cross
MLS Listing ID 24045945
Sold Date 10/04/24
Style Contemporary
Bedrooms 3
Full Baths 2
Half Baths 1
HOA Fees $28
HOA Y/N false
Year Built 2012
Annual Tax Amount $8,400
Tax Year 2023
Lot Size 0.300 Acres
Acres 0.3
Lot Dimensions 81X143
Property Description
Welcome to this beautifully maintained modern 3 bedroom, 2.1 bath home in Charing Cross - strategically located near Ann Arbor with access to many Wayne and Oakland County destinations! 1st floor has a formal sitting room, office/study, 2 story great room with gas fireplace, large spacious kitchen with attached dining area and walk in pantry. Also boasts a 1st floor master suite with luxury finishes in master bath, vaulted ceiling, large walk in closet. 2nd floor has two large bedrooms and full bath. Taller ceilings in basement with plumbing for full bath awaits your finishing touches. EV hookup available in garage (can stay with home if desired). This home is meticulous and lovingly cared for! Bright, spacious and ready to move into!! Showings start 9/8/2024 at open house from 12-2pm
Location
State MI
County Wayne
Area Wayne County - 100
Direction NORTH OF GEDDES, OFF OF BECK
Rooms
Basement Full
Interior
Interior Features Garage Door Opener, Humidifier, Wood Floor, Kitchen Island, Eat-in Kitchen, Pantry
Heating Forced Air
Cooling Central Air
Fireplaces Number 1
Fireplaces Type Family Room
Fireplace true
Window Features Storms,Screens,Garden Window(s),Window Treatments
Appliance Washer, Refrigerator, Oven, Microwave, Dryer, Disposal, Dishwasher
Laundry Main Level
Exterior
Exterior Feature Patio
Garage Garage Faces Side, Garage Door Opener, Attached
Garage Spaces 2.0
Utilities Available Phone Connected, Natural Gas Connected, Cable Connected, High-Speed Internet
Waterfront No
View Y/N No
Street Surface Paved
Garage Yes
Building
Lot Description Cul-De-Sac, Adj to Public Land
Story 2
Sewer Public Sewer
Water Public
Architectural Style Contemporary
Structure Type Brick,Vinyl Siding
New Construction No
Schools
School District Van Buren
Others
HOA Fee Include None
Tax ID 71-116-02-0049-000
Acceptable Financing Cash, Conventional
Listing Terms Cash, Conventional
Read Less
Want to know what your home might be worth? Contact us for a FREE valuation!

Our team is ready to help you sell your home for the highest possible price ASAP






