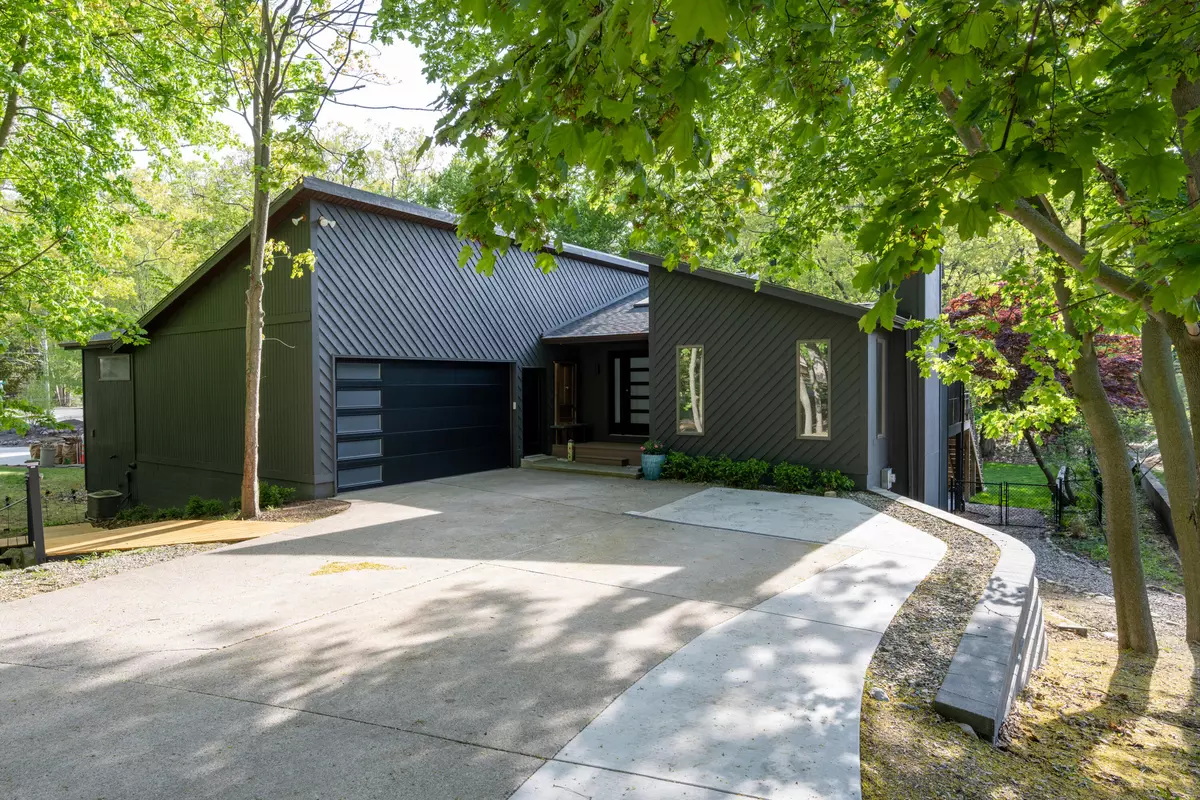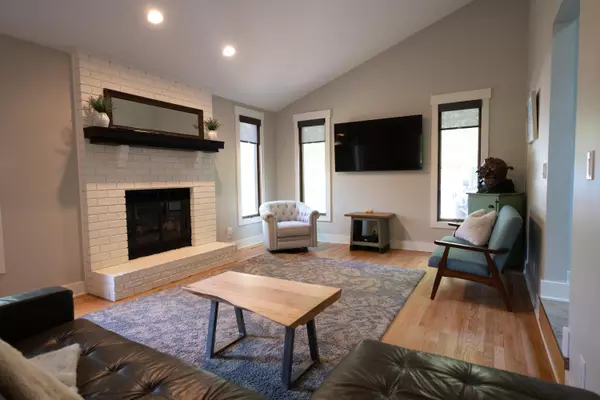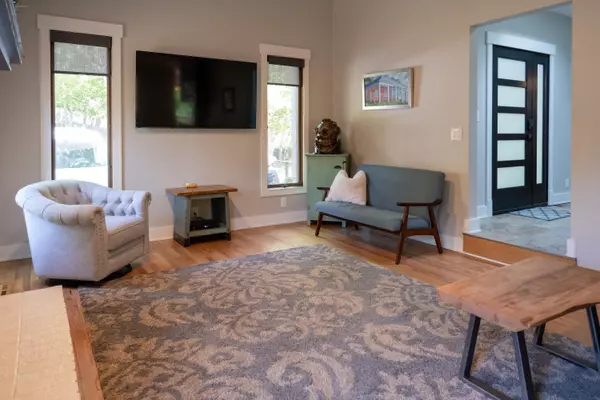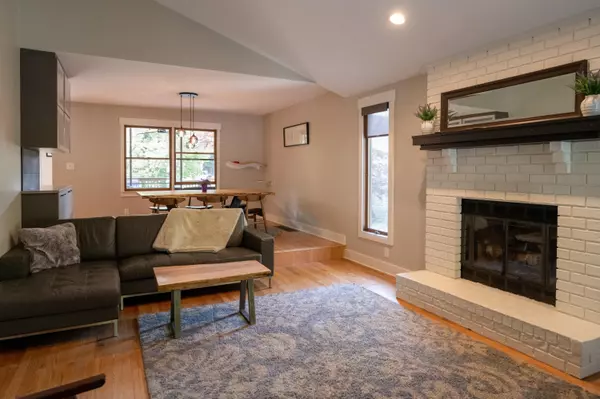$715,000
$725,000
1.4%For more information regarding the value of a property, please contact us for a free consultation.
1625 Pineridge Drive Grand Haven, MI 49417
4 Beds
4 Baths
1,712 SqFt
Key Details
Sold Price $715,000
Property Type Single Family Home
Sub Type Single Family Residence
Listing Status Sold
Purchase Type For Sale
Square Footage 1,712 sqft
Price per Sqft $417
Municipality Grand Haven City
MLS Listing ID 24041855
Sold Date 10/03/24
Style Contemporary
Bedrooms 4
Full Baths 3
Half Baths 1
Year Built 1986
Annual Tax Amount $6,690
Tax Year 2024
Lot Size 0.329 Acres
Acres 0.33
Lot Dimensions 75 x 191
Property Description
Welcome to 1625 Pineridge. Located within walking distance to Lake Michigan and the public beach, this Beautiful 4-bedroom 3.5 bath home has been updated and transformed into a true west side beauty. Upon entering you will notice the beautiful hardwood floors, the new kitchen featuring a large island with snack bar, built in appliances, walk in pantry and quartz countertops. The spacious dining area is open to the kitchen and the living room making entertaining easy. You are sure to spend a lot of time relaxing in the screened in porch or sitting on the composite deck both of which overlook the backyard. The primary bedroom suite is located on the main floor and features a large walk-in shower, spacious walk-in closet and access to the laundry room. The walkout lower level offers a family room 3 bedrooms and 2 full baths. Outside you can enjoy the private front yard firepit area nestled in the trees. Other upgrades include newer roof, garage door, water heaters and A/C unit as well as LVT coretec flooring in the lower level. There is radiant floor heat in the primary suite bath, front entryway and in the updated lower-level bath.
Location
State MI
County Ottawa
Area North Ottawa County - N
Direction Sheldon to Grand; West to Pineridge
Rooms
Other Rooms Shed(s)
Basement Full
Interior
Interior Features Ceiling Fan(s), Ceramic Floor, Garage Door Opener, Wood Floor, Kitchen Island
Heating Forced Air
Cooling Central Air
Fireplaces Number 2
Fireplaces Type Family Room, Gas Log, Living Room
Fireplace true
Window Features Window Treatments
Appliance Washer, Refrigerator, Dryer, Dishwasher, Cooktop, Built-In Electric Oven
Laundry Main Level
Exterior
Exterior Feature Fenced Back, Scrn Porch, Deck(s)
Parking Features Attached
Garage Spaces 2.0
Utilities Available Natural Gas Available, Electricity Available, Natural Gas Connected, Public Water, Public Sewer
View Y/N No
Street Surface Paved
Garage Yes
Building
Story 1
Sewer Public Sewer
Water Public
Architectural Style Contemporary
Structure Type Wood Siding
New Construction No
Schools
School District Grand Haven
Others
Tax ID 700329421014
Acceptable Financing Cash, Conventional
Listing Terms Cash, Conventional
Read Less
Want to know what your home might be worth? Contact us for a FREE valuation!

Our team is ready to help you sell your home for the highest possible price ASAP






