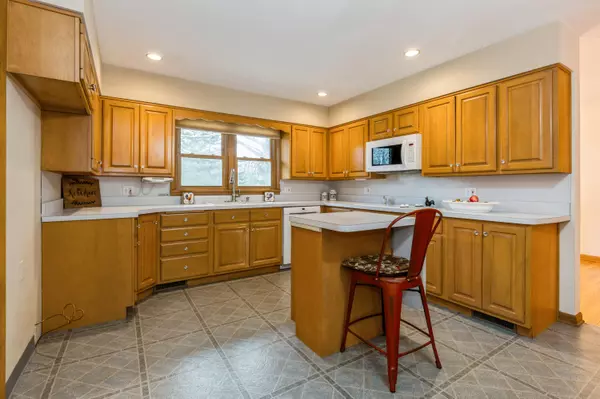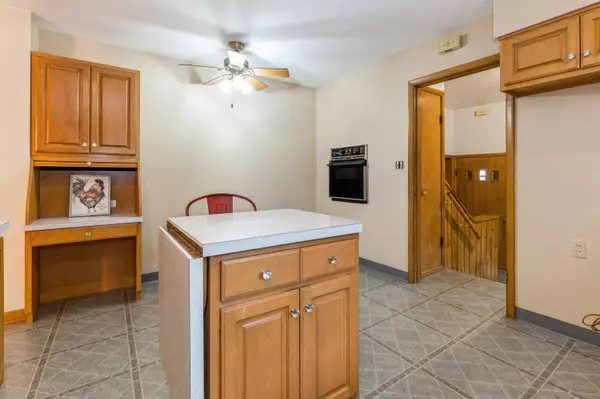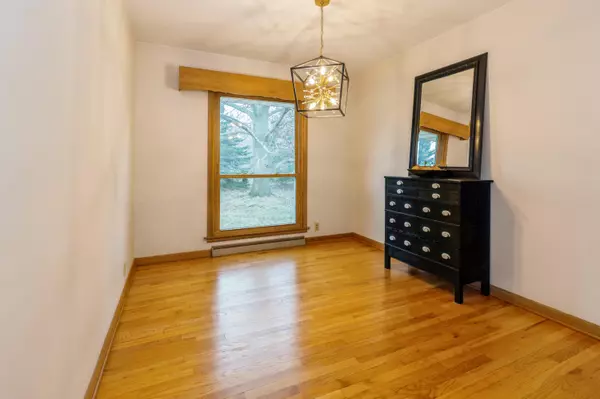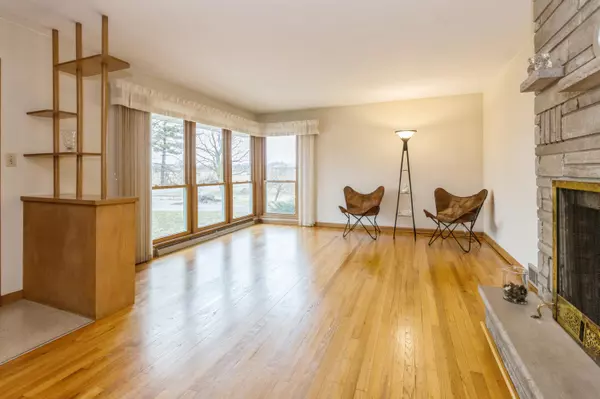$340,000
$369,000
7.9%For more information regarding the value of a property, please contact us for a free consultation.
12211 Baldwin Road Sawyer, MI 49125
3 Beds
2 Baths
1,768 SqFt
Key Details
Sold Price $340,000
Property Type Single Family Home
Sub Type Single Family Residence
Listing Status Sold
Purchase Type For Sale
Square Footage 1,768 sqft
Price per Sqft $192
Municipality Weesaw Twp
MLS Listing ID 24010353
Sold Date 10/03/24
Style Ranch
Bedrooms 3
Full Baths 2
Year Built 1950
Annual Tax Amount $3,200
Tax Year 2023
Lot Size 1.410 Acres
Acres 1.41
Lot Dimensions 165x375
Property Description
Welcome to this charming ranch-style home in Sawyer, Michigan! This 3 bedroom property sits on a spacious 1.4 acres of land, perfect for enjoying the scenery, fruit trees and peaceful surroundings. Step inside to find beautiful wood floors complemented by a stunning fireplace that adds character and warmth to the living space. The unfinished basement also features a fireplace providing endless opportunities for customization and expansion. The basement also has a B-Dry system. The attached garage offers convenience and added storage. As you explore the bedrooms, you'll notice the cedar lined closets adding a touch of luxury. New Mound septic system recently installed.
Location
State MI
County Berrien
Area Southwestern Michigan - S
Direction Red Arrow east on Browntown to south on Baldwin
Rooms
Basement Full
Interior
Interior Features Ceiling Fan(s), Wood Floor, Kitchen Island, Eat-in Kitchen
Heating Forced Air
Cooling Central Air
Fireplaces Number 2
Fireplaces Type Living Room, Recreation Room, Wood Burning
Fireplace true
Window Features Insulated Windows,Window Treatments
Appliance Washer, Microwave, Dryer, Dishwasher, Cooktop
Laundry Electric Dryer Hookup, Laundry Room, Washer Hookup
Exterior
Parking Features Carport, Attached
Garage Spaces 1.0
View Y/N No
Street Surface Paved
Garage Yes
Building
Lot Description Level
Story 1
Sewer Septic Tank
Water Public
Architectural Style Ranch
Structure Type Brick
New Construction No
Schools
School District River Valley
Others
Tax ID 11-22-0006-0002-03-0
Acceptable Financing Cash, Conventional
Listing Terms Cash, Conventional
Read Less
Want to know what your home might be worth? Contact us for a FREE valuation!

Our team is ready to help you sell your home for the highest possible price ASAP






