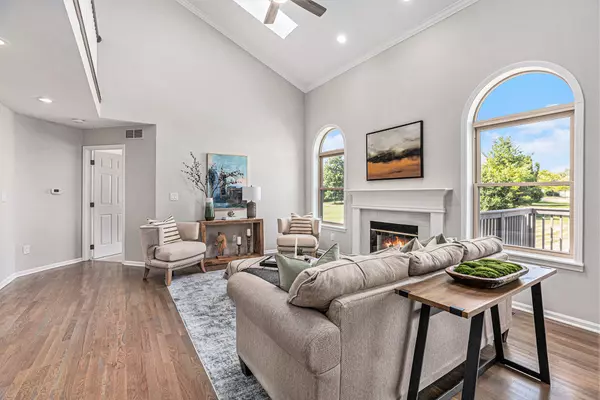$635,000
$615,000
3.3%For more information regarding the value of a property, please contact us for a free consultation.
2955 Mystic Drive Ann Arbor, MI 48103
4 Beds
3 Baths
2,120 SqFt
Key Details
Sold Price $635,000
Property Type Single Family Home
Sub Type Single Family Residence
Listing Status Sold
Purchase Type For Sale
Square Footage 2,120 sqft
Price per Sqft $299
Municipality Pittsfield Charter Twp
Subdivision Arbor Creek
MLS Listing ID 24045756
Sold Date 10/03/24
Style Colonial
Bedrooms 4
Full Baths 2
Half Baths 1
Year Built 1996
Annual Tax Amount $6,944
Tax Year 2024
Lot Size 0.273 Acres
Acres 0.27
Property Description
This 4-bedroom, 2.5-bath colonial in the sought-after Arbor Creek subdivision is a
true gem. The primary bedroom is conveniently located on the main floor. The interior has been fully renovated, featuring sanded and stained original wood floors, new wood flooring in the family room, fresh paint, and new granite
countertops in the kitchen and bathrooms. Both full bathrooms have been updated with new flooring, tilled walls, and modern fixtures. The kitchen includes brand-new appliances, and there are new light fixtures throughout. The family room offers a cozy fireplace, skylights, and access to a new deck-perfect for outdoor entertaining. With a two-car garage and an unfinished basement, this home offers plenty of space and potential. Enjoy a prime location with easy access to freeways, minutes from downtown Ann Arbor, Ann Arbor Schools, and low township taxes. Move-in ready and waiting for you! Enjoy a prime location with easy access to freeways, minutes from downtown Ann Arbor, Ann Arbor Schools, and low township taxes. Move-in ready and waiting for you!
Location
State MI
County Washtenaw
Area Ann Arbor/Washtenaw - A
Direction Ann Arbor Saline Rd. to W Water Rd., - Creek Creek Dr., - Mystic Dr.
Rooms
Basement Other
Interior
Interior Features Ceiling Fan(s), Garage Door Opener, Wood Floor, Eat-in Kitchen
Heating Forced Air
Cooling Central Air
Fireplaces Type Family Room, Gas Log
Fireplace false
Window Features Skylight(s),Screens,Insulated Windows
Appliance Washer, Refrigerator, Range, Microwave, Dryer, Disposal, Dishwasher
Laundry Laundry Room, Main Level
Exterior
Exterior Feature Porch(es), Deck(s)
Garage Garage Door Opener, Attached
Garage Spaces 2.0
Utilities Available Public Water, Public Sewer
Waterfront No
View Y/N No
Street Surface Paved
Garage Yes
Building
Lot Description Site Condo
Story 2
Sewer Public Sewer
Water Public
Architectural Style Colonial
Structure Type Brick,Vinyl Siding
New Construction No
Schools
Elementary Schools Lawton
Middle Schools Slauson
High Schools Pioneer
School District Ann Arbor
Others
Tax ID L-12-06-310-029
Acceptable Financing Cash, Conventional
Listing Terms Cash, Conventional
Read Less
Want to know what your home might be worth? Contact us for a FREE valuation!

Our team is ready to help you sell your home for the highest possible price ASAP






