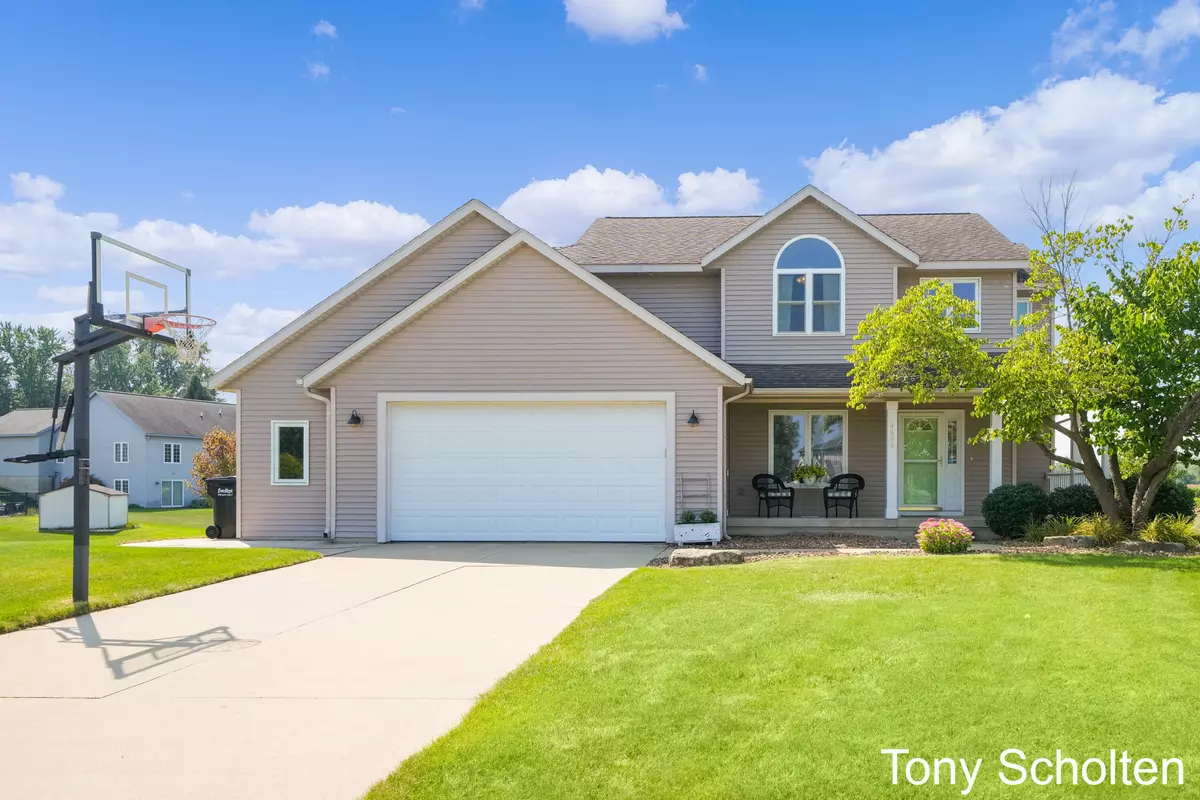$430,000
$439,900
2.3%For more information regarding the value of a property, please contact us for a free consultation.
4694 Sheldon Court Hudsonville, MI 49426
4 Beds
3 Baths
2,051 SqFt
Key Details
Sold Price $430,000
Property Type Single Family Home
Sub Type Single Family Residence
Listing Status Sold
Purchase Type For Sale
Square Footage 2,051 sqft
Price per Sqft $209
Municipality Georgetown Twp
Subdivision Sheldon Estates
MLS Listing ID 24045454
Sold Date 10/02/24
Style Traditional
Bedrooms 4
Full Baths 2
Half Baths 1
Year Built 2003
Annual Tax Amount $3,907
Tax Year 2023
Lot Size 0.602 Acres
Acres 0.6
Lot Dimensions 50x171x139x112x186
Property Description
Very sharp two story home located at end of neighborhood cul-de-sac featuring ample room sizes & large, open yard with underground sprinkling. Great for the kids!
Bedroom suite with his/her walk-in closets & private bath with dual sinks & jacuzzi tub. Lot's of windows& natural light throughout. Nice extras in home like the epoxy flooring in the oversized two stall garage. Basement can be easily finished and is plumbed for future wet bar & bath, the basement also has room for nice sized future family room, 5th bedroom, & office.
Newer furnace, A/C, and water heater. Updated range& dishwasher. Back yard play set will remain. Lot dimensions are estimated from county aerial & subject to buyer verification.
Location
State MI
County Ottawa
Area Grand Rapids - G
Direction port Sheldon West of 48th Avenue. South on Sheldon Drive, West of Sheldon Court.
Rooms
Basement Daylight
Interior
Interior Features Ceiling Fan(s), Garage Door Opener, Whirlpool Tub, Eat-in Kitchen, Pantry
Heating Forced Air
Cooling Central Air
Fireplaces Number 1
Fireplace true
Window Features Window Treatments
Appliance Washer, Refrigerator, Range, Microwave, Dryer, Disposal, Dishwasher
Laundry Main Level
Exterior
Exterior Feature Porch(es), Deck(s)
Garage Attached
Garage Spaces 2.0
Utilities Available Broadband
Waterfront No
View Y/N No
Street Surface Paved
Garage Yes
Building
Lot Description Sidewalk, Cul-De-Sac
Story 2
Sewer Public Sewer
Water Public
Architectural Style Traditional
Structure Type Vinyl Siding
New Construction No
Schools
High Schools Hudsonville
School District Hudsonville
Others
Tax ID 70-14-30-110-006
Acceptable Financing Cash, FHA, VA Loan, Conventional
Listing Terms Cash, FHA, VA Loan, Conventional
Read Less
Want to know what your home might be worth? Contact us for a FREE valuation!

Our team is ready to help you sell your home for the highest possible price ASAP






