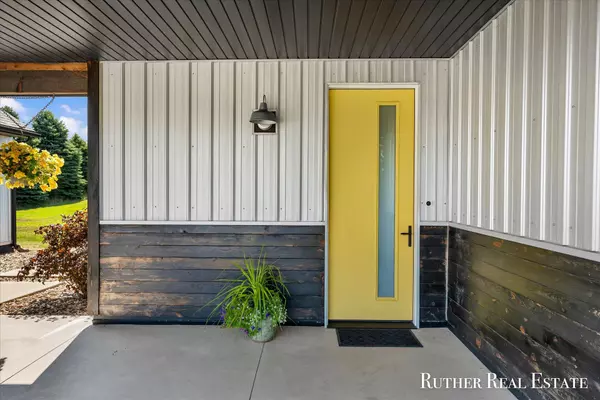$449,602
$384,900
16.8%For more information regarding the value of a property, please contact us for a free consultation.
2252 108th SW Street Byron Center, MI 49315
2 Beds
2 Baths
1,248 SqFt
Key Details
Sold Price $449,602
Property Type Single Family Home
Sub Type Single Family Residence
Listing Status Sold
Purchase Type For Sale
Square Footage 1,248 sqft
Price per Sqft $360
Municipality Dorr Twp
MLS Listing ID 24046902
Sold Date 10/02/24
Style Ranch
Bedrooms 2
Full Baths 2
Year Built 2017
Annual Tax Amount $4,974
Tax Year 2024
Lot Size 2.000 Acres
Acres 2.0
Lot Dimensions 200 x 435.60
Property Description
Welcome to 2252 108th, a nearly-new gem tucked away on 2 private, scenic acres in Byron Center. Designed for comfort & efficiency, this home features a Viessmann boiler & massive Marvin windows that flood the space with natural light while keeping energy costs low. The unique exterior is a conversation starter, with Shou Sugi Ban wood on the lower half & modern vertical aluminum siding on top. Step through the breezeway to a peaceful backyard perfect for relaxing or entertaining. Inside, polished concrete floors & an open-concept layout create a sleek modern vibe. The kitchen is a chef's dream with custom cabinetry & a spacious walnut island with seating, opening up to the back patio for easy indoor-outdoor flow. Seller set offer deadline for Monday 9/9/24 at 3PM.
Location
State MI
County Allegan
Area Grand Rapids - G
Direction 131 to M-6, West to Wilson Ave, South on Wilson, West on 108th to home on left.
Rooms
Basement Slab
Interior
Interior Features Ceiling Fan(s), Water Softener/Owned, Kitchen Island, Eat-in Kitchen
Heating Radiant
Cooling Wall Unit(s)
Fireplace false
Window Features Low-Emissivity Windows,Insulated Windows,Garden Window(s),Window Treatments
Appliance Washer, Refrigerator, Range, Oven, Dryer, Dishwasher
Laundry Main Level, Sink
Exterior
Exterior Feature Porch(es), Patio
Parking Features Garage Faces Front
Garage Spaces 2.0
View Y/N No
Handicap Access Rocker Light Switches, Covered Entrance, Lever Door Handles, Low Threshold Shower, Accessible Entrance
Garage Yes
Building
Lot Description Level
Story 1
Sewer Septic Tank
Water Well
Architectural Style Ranch
Structure Type Aluminum Siding,Wood Siding
New Construction No
Schools
School District Hopkins
Others
Tax ID 05-006-010-10
Acceptable Financing Cash, FHA, VA Loan, Conventional
Listing Terms Cash, FHA, VA Loan, Conventional
Read Less
Want to know what your home might be worth? Contact us for a FREE valuation!

Our team is ready to help you sell your home for the highest possible price ASAP






