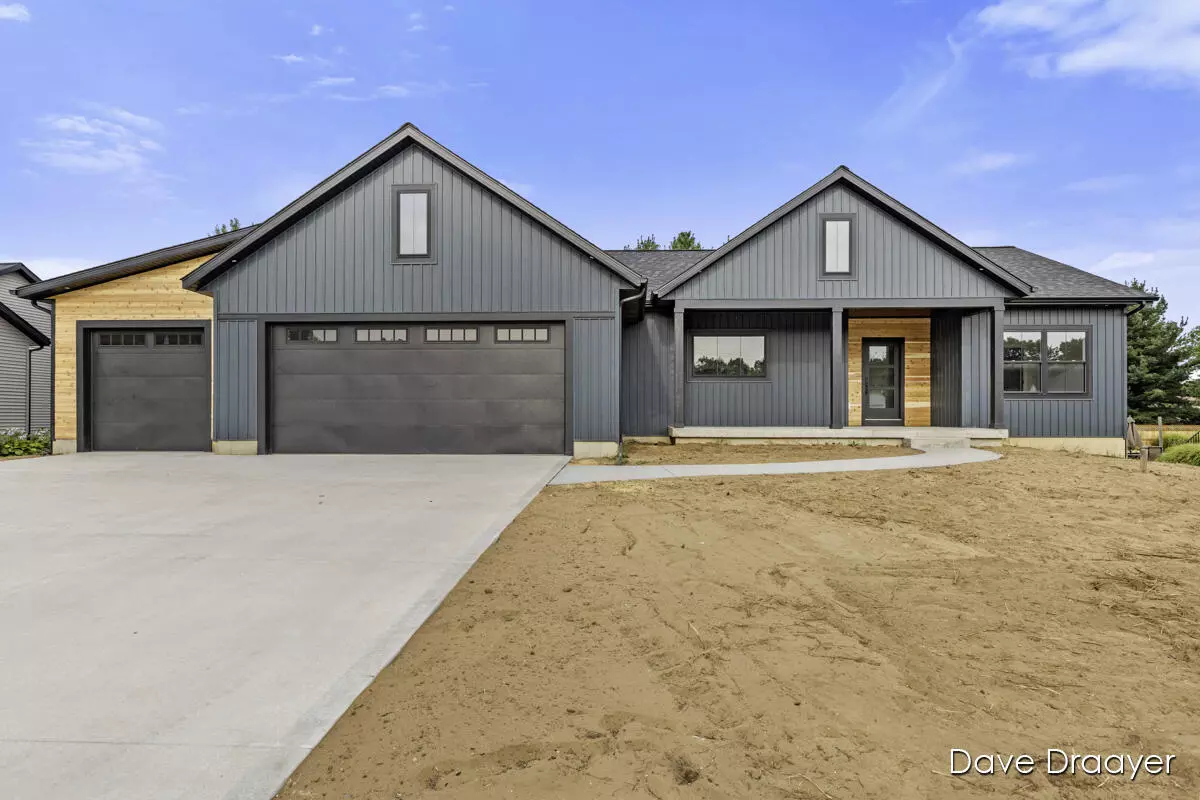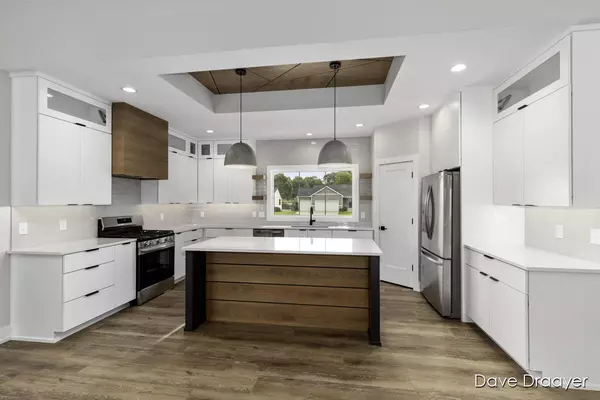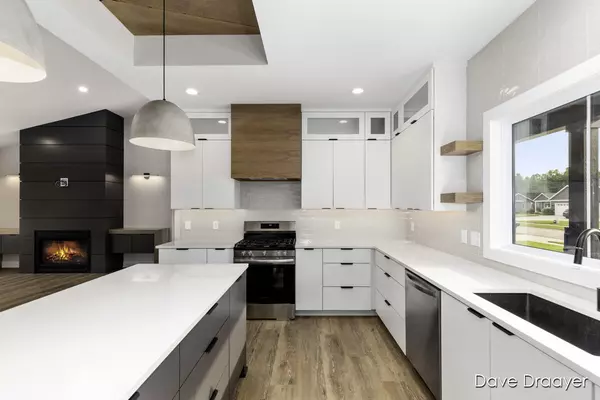$579,900
$579,900
For more information regarding the value of a property, please contact us for a free consultation.
7485 Fox Meadow Drive Hudsonville, MI 49426
3 Beds
3 Baths
1,782 SqFt
Key Details
Sold Price $579,900
Property Type Single Family Home
Sub Type Single Family Residence
Listing Status Sold
Purchase Type For Sale
Square Footage 1,782 sqft
Price per Sqft $325
Municipality Georgetown Twp
MLS Listing ID 24042761
Sold Date 10/01/24
Style Ranch
Bedrooms 3
Full Baths 2
Half Baths 1
Year Built 2024
Annual Tax Amount $69
Tax Year 2024
Lot Size 0.334 Acres
Acres 0.33
Lot Dimensions 100' by 145.58'
Property Description
Welcome home! This stunning Hudsonville ranch built by Marcusse construction is one you don't want to miss. Featuring 3 beds, 2.5 baths and 1782 finished sq ft on the main floor, the home is highlighted by the custom kitchen. From the island, enjoy the view overlooking the living room which offers a modern fireplace, built ins and a vaulted ceiling. The primary suite is inviting and the bath includes a beautifully tiled shower. A large main floor laundry room with a utility sink, custom lockers in the entry and a 3 stall garage are the icing on the cake. The thoughtful layout of this home is ideal for both everyday living and entertaining. Finally, the basement is a blank slate awaiting your personal touch! Schedule your private showing today.
Location
State MI
County Ottawa
Area Grand Rapids - G
Direction 48th Ave to E on Baldwin, S on Fox Meadow (first street), Home is 5 in on the right hand side
Rooms
Basement Full
Interior
Interior Features Kitchen Island, Pantry
Heating Forced Air
Cooling Central Air
Fireplaces Number 1
Fireplace true
Appliance Refrigerator, Range, Microwave, Dishwasher
Laundry Laundry Room, Main Level
Exterior
Exterior Feature Porch(es), Deck(s)
Garage Attached
Garage Spaces 3.0
Utilities Available Natural Gas Available, Electricity Available, Public Water
Waterfront No
View Y/N No
Garage Yes
Building
Story 1
Sewer Septic Tank
Water Public
Architectural Style Ranch
Structure Type Vinyl Siding
New Construction Yes
Schools
School District Hudsonville
Others
Tax ID 70-14-18-312-001
Acceptable Financing Cash, FHA, VA Loan, Conventional
Listing Terms Cash, FHA, VA Loan, Conventional
Read Less
Want to know what your home might be worth? Contact us for a FREE valuation!

Our team is ready to help you sell your home for the highest possible price ASAP






