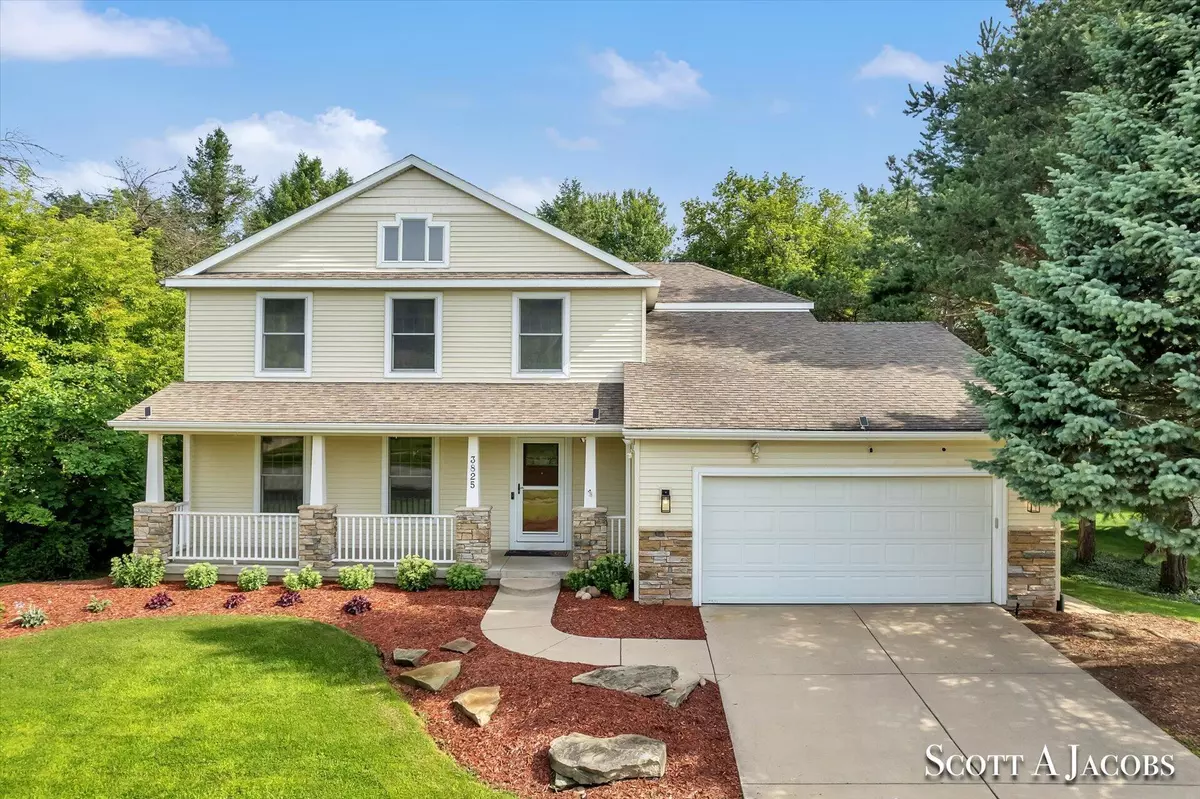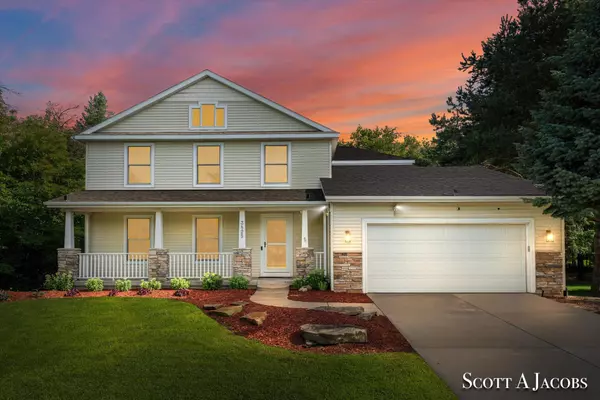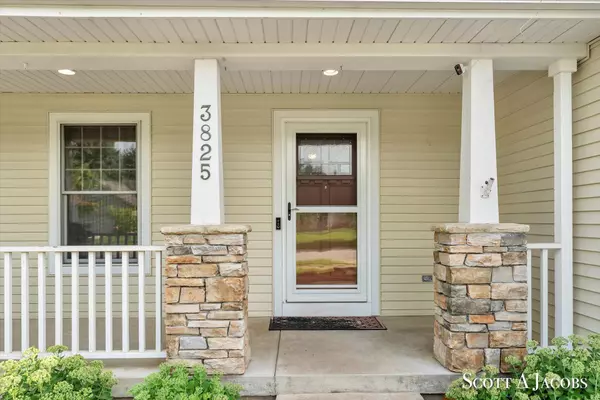$460,000
$475,000
3.2%For more information regarding the value of a property, please contact us for a free consultation.
3825 Windwood NE Drive Rockford, MI 49341
5 Beds
3 Baths
2,420 SqFt
Key Details
Sold Price $460,000
Property Type Single Family Home
Sub Type Single Family Residence
Listing Status Sold
Purchase Type For Sale
Square Footage 2,420 sqft
Price per Sqft $190
Municipality Plainfield Twp
Subdivision Evergreen Meadows
MLS Listing ID 24035281
Sold Date 09/04/24
Style Traditional
Bedrooms 5
Full Baths 2
Half Baths 1
HOA Fees $10/ann
HOA Y/N false
Year Built 2002
Annual Tax Amount $6,807
Tax Year 2024
Lot Size 0.400 Acres
Acres 0.4
Lot Dimensions irregular
Property Description
This is the only home currently on the market in the highly desirable Evergreen Meadows Association - this neighborhood features sidewalks and a paved walking path to Roguewood Elementary and Rockford High School. The location is conveniently set between the Northland Drive retail corridor and the enjoyment of downtown Rockford. This custom built home is move in ready. The main level is an open concept with beautiful carved wood flooring and a fireplace. The upper level features a very large primary with ensuite and three additional bedrooms and full bath. Work from home? - you will enjoy the finished basement with a built in desk off the family room, and a private office/bedroom down the hallway. The park-like setting of the backyard offers a fire pit and open space to enjoy the summer.
Location
State MI
County Kent
Area Grand Rapids - G
Direction Northland Dr. to Rogue River W to Kutshill N to Childsdale N to Windwood Dr.
Rooms
Basement Full
Interior
Interior Features Ceiling Fan(s), Garage Door Opener, Humidifier, Water Softener/Owned, Wood Floor, Eat-in Kitchen, Pantry
Heating Forced Air
Cooling Central Air
Fireplaces Number 1
Fireplaces Type Family Room, Gas Log
Fireplace true
Window Features Insulated Windows
Appliance Washer, Refrigerator, Range, Microwave, Dryer, Disposal, Dishwasher
Laundry Electric Dryer Hookup, Gas Dryer Hookup, Laundry Room, Main Level, Sink, Washer Hookup
Exterior
Exterior Feature Play Equipment, Patio, Deck(s)
Parking Features Garage Faces Front, Garage Door Opener, Attached
Garage Spaces 2.0
Utilities Available Phone Available, Natural Gas Available, Electricity Available, Cable Available, Phone Connected, Natural Gas Connected, Cable Connected, Storm Sewer, Public Water, Public Sewer
View Y/N No
Street Surface Paved
Garage Yes
Building
Lot Description Level, Sidewalk
Story 2
Sewer Public Sewer
Water Public
Architectural Style Traditional
Structure Type Vinyl Siding
New Construction No
Schools
Elementary Schools Roguewood
School District Rockford
Others
HOA Fee Include None
Tax ID 41-10-11-480-011
Acceptable Financing Cash, FHA, VA Loan, Conventional
Listing Terms Cash, FHA, VA Loan, Conventional
Read Less
Want to know what your home might be worth? Contact us for a FREE valuation!

Our team is ready to help you sell your home for the highest possible price ASAP






