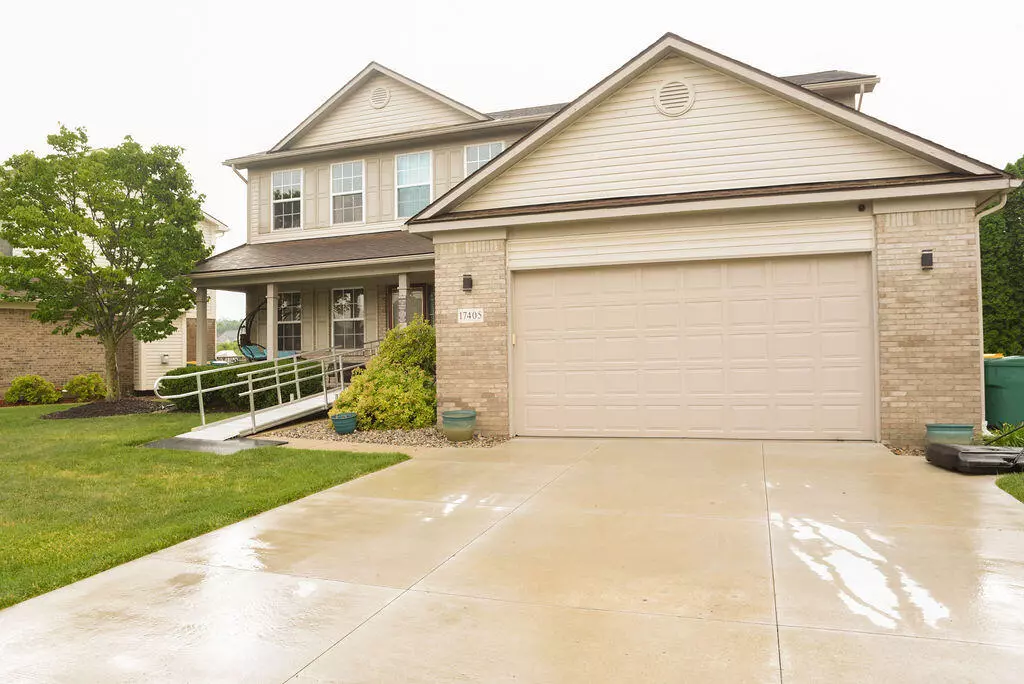$363,500
$368,000
1.2%For more information regarding the value of a property, please contact us for a free consultation.
17405 Michigan Heights Drive Brownstown, MI 48174
4 Beds
3 Baths
2,186 SqFt
Key Details
Sold Price $363,500
Property Type Single Family Home
Sub Type Single Family Residence
Listing Status Sold
Purchase Type For Sale
Square Footage 2,186 sqft
Price per Sqft $166
Municipality Brownstown Twp
Subdivision Wayne County Condo Sub Plan 508
MLS Listing ID 24033400
Sold Date 09/30/24
Style Colonial
Bedrooms 4
Full Baths 2
Half Baths 1
Year Built 2001
Annual Tax Amount $5,257
Tax Year 2023
Lot Size 7,405 Sqft
Acres 0.17
Lot Dimensions 78.33x105.87
Property Description
Experience the ultimate in luxury living with this gem of a home! Boasting a massive main bedroom & luxurious bathroom, you'll feel like royalty every day. Let's talk upgrades. Concrete done in 2021 which expanded the driveway - and redid the sidewalk-Murphy table in the laundry room for easy folding/ ironing or put up when not in use added in 2021 along with a 220 line in the garage- New a/c ( which has a warranty)-& life screen added in 2022 Pool, new sub-pump and humidifier added in 2023. Garage door is a foot taller than a normal, for the perfect man cave. HOA fees were paid for the year and water proofing in basement also has a warranty
Location
State MI
County Wayne
Area Wayne County - 100
Direction Pennsylvania Rd. to Pennsylvania Heights-Michigan Heights
Rooms
Basement Full
Interior
Interior Features Ceiling Fan(s)
Heating Forced Air
Cooling Central Air
Fireplaces Number 1
Fireplaces Type Family Room
Fireplace true
Appliance Dishwasher
Laundry Gas Dryer Hookup, Main Level, Washer Hookup
Exterior
Exterior Feature Fenced Back, Porch(es), Deck(s)
Parking Features Garage Faces Front, Attached
Garage Spaces 2.5
Pool Outdoor/Above
View Y/N No
Street Surface Paved
Handicap Access Ramped Entrance
Garage Yes
Building
Lot Description Site Condo
Story 2
Sewer Public Sewer
Water Public
Architectural Style Colonial
Structure Type Brick,Vinyl Siding
New Construction No
Schools
School District Taylor
Others
Tax ID 70-015-03-0025-000
Acceptable Financing Cash, FHA, VA Loan, MSHDA, Conventional
Listing Terms Cash, FHA, VA Loan, MSHDA, Conventional
Read Less
Want to know what your home might be worth? Contact us for a FREE valuation!

Our team is ready to help you sell your home for the highest possible price ASAP






