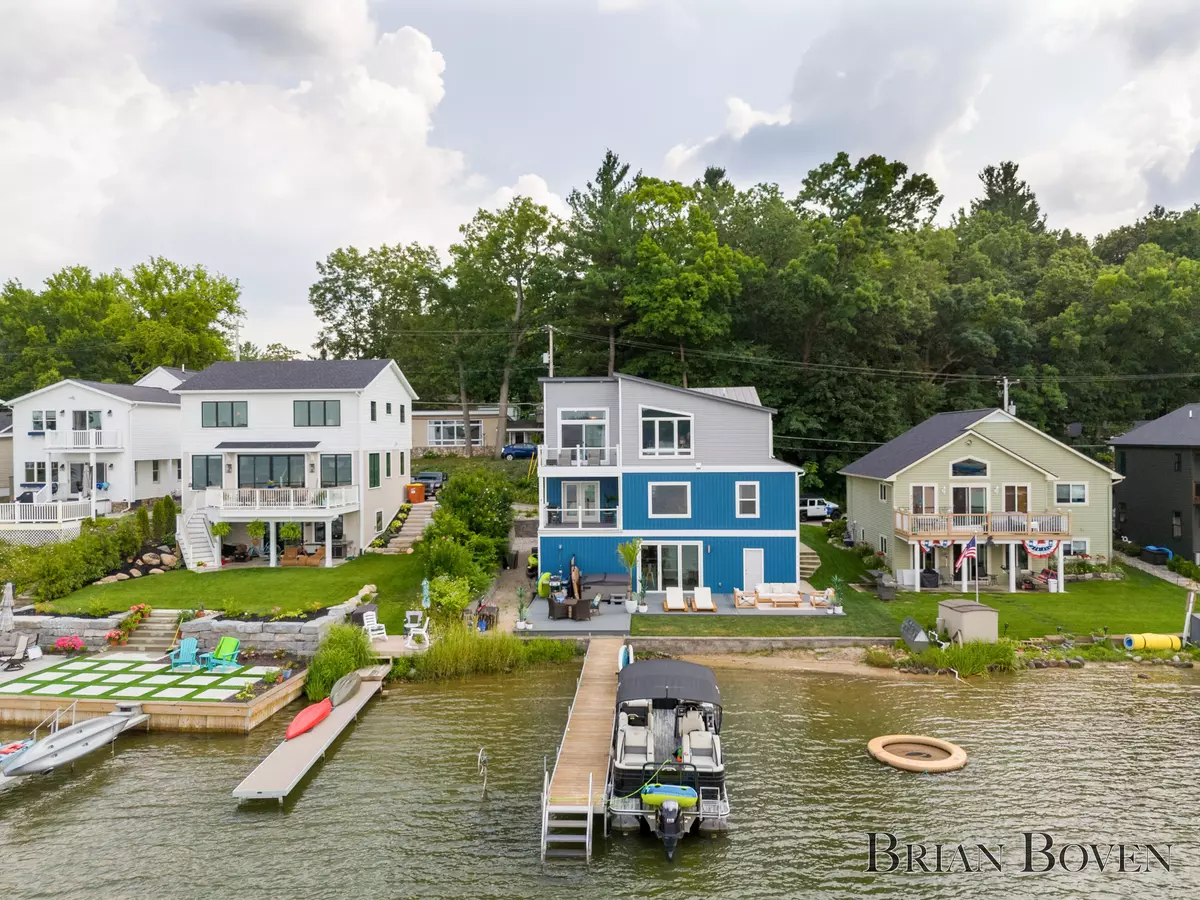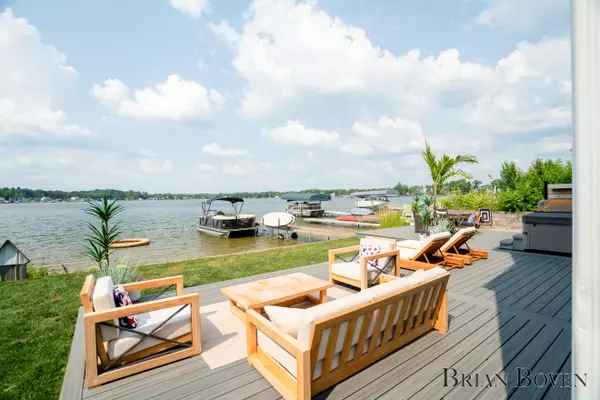$895,000
$945,000
5.3%For more information regarding the value of a property, please contact us for a free consultation.
6824 Kitson NE Drive Rockford, MI 49341
4 Beds
3 Baths
2,498 SqFt
Key Details
Sold Price $895,000
Property Type Single Family Home
Sub Type Single Family Residence
Listing Status Sold
Purchase Type For Sale
Square Footage 2,498 sqft
Price per Sqft $358
Municipality Cannon Twp
MLS Listing ID 24037994
Sold Date 09/27/24
Style Contemporary
Bedrooms 4
Full Baths 2
Half Baths 1
HOA Fees $8/ann
HOA Y/N true
Year Built 2017
Annual Tax Amount $8,186
Tax Year 2024
Lot Size 5,227 Sqft
Acres 0.12
Lot Dimensions 60 x 87
Property Description
Experience lakeside living at its finest on all-sports Bostwick Lake in Rockford. This home features an open-concept main living space with elevated lake views from nearly every room. The modern kitchen boasts a 10-foot island, and the main living area leads to a covered deck overlooking the water.
Upstairs, you'll find two bedrooms and a full bath with 12-foot ceilings, offering breathtaking lake views from both bedrooms. The lower level is designed for entertainment, featuring a full home bar, full bath, and a large home theater. Originally two additional bedrooms, the home theater space can easily be converted back if needed.
Step outside to an expansive brand new patio with multiple spaces to enjoy relaxation and retreat. Enjoy your evening cruises over to the Bostwick Lake Inn!!
Location
State MI
County Kent
Area Grand Rapids - G
Direction Belding Road to Kitson to Home.
Body of Water Bostwick Lake
Rooms
Basement Full, Walk-Out Access
Interior
Interior Features Water Softener/Owned, Kitchen Island, Eat-in Kitchen, Pantry
Heating Forced Air
Cooling Central Air
Fireplaces Number 1
Fireplaces Type Living Room
Fireplace true
Window Features Low-Emissivity Windows,Screens,Insulated Windows
Appliance Washer, Refrigerator, Range, Microwave, Dryer, Disposal, Dishwasher
Laundry Laundry Closet
Exterior
Exterior Feature Patio, Deck(s)
Utilities Available Phone Available, Natural Gas Available, Electricity Available, Cable Available, Natural Gas Connected, Cable Connected, Public Sewer, High-Speed Internet
Waterfront Description Lake
View Y/N No
Street Surface Paved
Garage No
Building
Story 3
Sewer Public Sewer
Water Well
Architectural Style Contemporary
Structure Type Vinyl Siding
New Construction No
Schools
School District Rockford
Others
Tax ID 41-11-11-381-025
Acceptable Financing Cash, Conventional
Listing Terms Cash, Conventional
Read Less
Want to know what your home might be worth? Contact us for a FREE valuation!

Our team is ready to help you sell your home for the highest possible price ASAP






