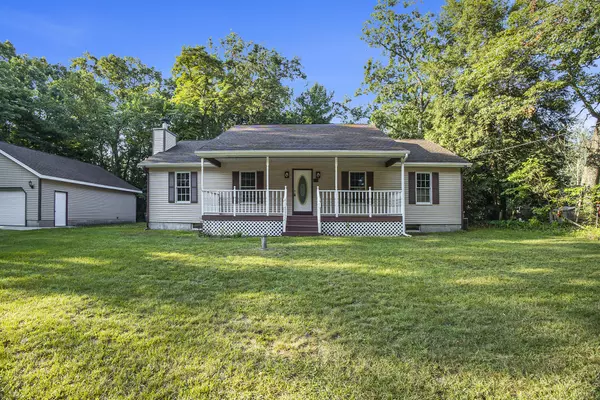$269,900
$269,900
For more information regarding the value of a property, please contact us for a free consultation.
41 E Kenwood Road Twin Lake, MI 49457
3 Beds
2 Baths
1,658 SqFt
Key Details
Sold Price $269,900
Property Type Single Family Home
Sub Type Single Family Residence
Listing Status Sold
Purchase Type For Sale
Square Footage 1,658 sqft
Price per Sqft $162
Municipality Lakewood Club Vllg
Subdivision Village Of Lakewood Club Add 10
MLS Listing ID 24042152
Sold Date 09/27/24
Style Ranch
Bedrooms 3
Full Baths 2
Year Built 2003
Annual Tax Amount $2,780
Tax Year 2024
Lot Size 0.518 Acres
Acres 0.52
Lot Dimensions 214x149x106x103x109x48
Property Description
Welcome to this charming 3-bedroom, 2-bathroom home in Whitehall School District! The main floor boasts a cozy wood-burning fireplace, stunning vaulted ceilings, beautiful oak trim and doors, fresh paint, and bright Anderson bay windows. The primary ensuite offers comfort and privacy with tray ceilings, while all bedrooms feature large closets. Enjoy meals in the formal dining room or relax on the large front porch or back deck. The partially finished basement with an egress window offers extra living space. Outdoors, you'll find a spacious 2-stall detached garage with electricity. Seller offers $5,000 in flooring credit OR seller concessions with full price offer.
Location
State MI
County Muskegon
Area Muskegon County - M
Direction Russell Rd to E Kenwood Rd. East to home.
Rooms
Basement Full
Interior
Interior Features Ceiling Fan(s), Garage Door Opener, Laminate Floor, Pantry
Heating Forced Air
Fireplaces Number 1
Fireplaces Type Living Room, Wood Burning
Fireplace true
Window Features Bay/Bow
Appliance Dishwasher
Laundry Gas Dryer Hookup, In Hall, Laundry Closet, Main Level, Washer Hookup
Exterior
Exterior Feature Porch(es), Deck(s)
Parking Features Garage Faces Front, Garage Door Opener, Detached
Garage Spaces 2.0
Utilities Available Natural Gas Available, Electricity Available, Cable Available, Natural Gas Connected, Broadband
View Y/N No
Street Surface Paved
Garage Yes
Building
Lot Description Level, Wooded
Story 1
Sewer Septic Tank
Water Well
Architectural Style Ranch
Structure Type Vinyl Siding
New Construction No
Schools
School District Whitehall
Others
Tax ID 42-510-123-0007-00
Acceptable Financing Cash, FHA, Conventional
Listing Terms Cash, FHA, Conventional
Read Less
Want to know what your home might be worth? Contact us for a FREE valuation!

Our team is ready to help you sell your home for the highest possible price ASAP






