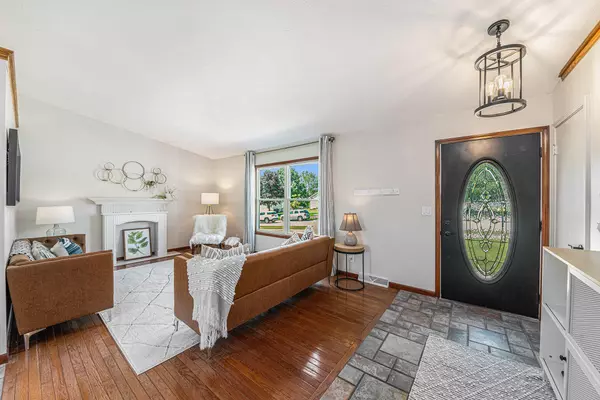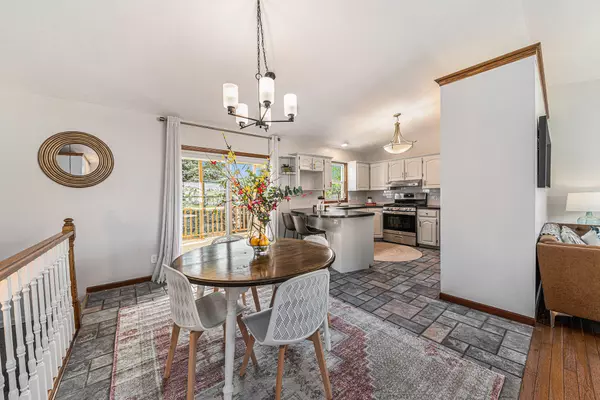$343,000
$335,000
2.4%For more information regarding the value of a property, please contact us for a free consultation.
1424 Hollow Ridge NE Drive Rockford, MI 49341
4 Beds
3 Baths
1,138 SqFt
Key Details
Sold Price $343,000
Property Type Single Family Home
Sub Type Single Family Residence
Listing Status Sold
Purchase Type For Sale
Square Footage 1,138 sqft
Price per Sqft $301
Municipality Rockford City
MLS Listing ID 24043568
Sold Date 09/27/24
Style Ranch
Bedrooms 4
Full Baths 3
Year Built 1995
Annual Tax Amount $3,287
Tax Year 2024
Lot Size 0.276 Acres
Acres 0.28
Lot Dimensions 140.1X140.6X26.2X158.5
Property Description
Buyer agents welcome! Nicely updated walkout ranch in Shaw Creek Estates in the award winning Rockford School District! This four-bedroom, three-bathroom home boasts numerous features including an open main floor with cathedral ceilings, an amazing 10x14 covered deck with brand new decking, brand new carpeting throughout, all freshly painted throughout, new light fixtures & hardware, freshly painted kitchen with new countertops and brand-new appliances! The finished lower level includes a family room with kitchenette, office, bedroom, bathroom, laundry and storage area. Other major updates include a new roof, new furnace, new air conditioning and new water heater, all in 2022! Enjoy the local community activities such as annual garage sales and neighborhood block parties. Neighborhood has sidewalks, streetlights, and is in close proximity to White Pine Trail, Rogue River, Downtown Rockford, US 131, and Northland. There is NO HOA and fences are permitted. Discover this outstanding value - schedule your visit today! Listing goes live on Thursday 08/22. Please submit offers by Tuesday 08/27 at 11am.
Location
State MI
County Kent
Area Grand Rapids - G
Direction Northland To 12 Mile. E To Townsend Tr S To Home. Directly Across From Stop Sign.
Rooms
Basement Full, Walk-Out Access
Interior
Interior Features Ceramic Floor, Garage Door Opener, Wet Bar, Wood Floor, Eat-in Kitchen
Heating Forced Air
Cooling Central Air
Fireplace false
Appliance Washer, Refrigerator, Range, Dryer, Disposal, Dishwasher
Laundry Lower Level
Exterior
Exterior Feature Deck(s)
Parking Features Garage Door Opener, Attached
Garage Spaces 2.0
Utilities Available Natural Gas Connected, Cable Connected, High-Speed Internet
View Y/N No
Street Surface Paved
Garage Yes
Building
Lot Description Sidewalk
Story 1
Sewer Public Sewer
Water Public
Architectural Style Ranch
Structure Type Vinyl Siding
New Construction No
Schools
School District Rockford
Others
Tax ID 41-07-30-102-017
Acceptable Financing Cash, FHA, VA Loan, Conventional
Listing Terms Cash, FHA, VA Loan, Conventional
Read Less
Want to know what your home might be worth? Contact us for a FREE valuation!

Our team is ready to help you sell your home for the highest possible price ASAP






