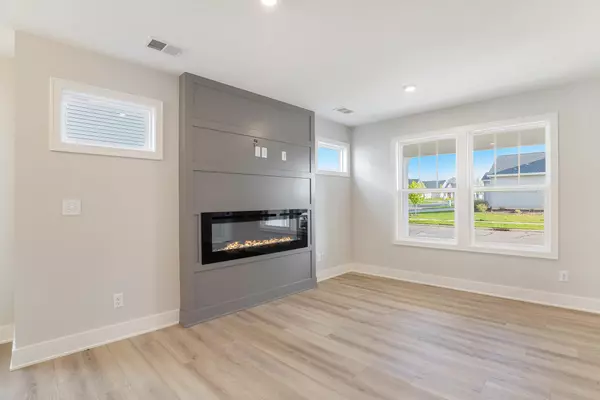$434,900
$434,900
For more information regarding the value of a property, please contact us for a free consultation.
6648 Promenade Street Rockford, MI 49341
3 Beds
3 Baths
1,564 SqFt
Key Details
Sold Price $434,900
Property Type Condo
Sub Type Condominium
Listing Status Sold
Purchase Type For Sale
Square Footage 1,564 sqft
Price per Sqft $278
Municipality Cannon Twp
Subdivision Townsquare
MLS Listing ID 23144591
Sold Date 09/27/24
Style Contemporary
Bedrooms 3
Full Baths 2
Half Baths 1
HOA Fees $220/mo
HOA Y/N true
Year Built 2023
Property Description
Indulge in the epitome of comfort and convenience with the Poppy floor plan by Eastbrook Homes, featuring a luxurious main floor owner's suite. Nestled within the esteemed Town Square Development, this exquisite residence offers three bedrooms, two-and-a-half baths, and a spacious three-stall garage.
As you step inside, you're greeted by an inviting living area, perfect for relaxation or social gatherings. The heart of the home lies in the gourmet kitchen, complete with high-end appliances, sleek finishes, and a generous island, ideal for culinary enthusiasts.
Adjacent to the kitchen is a cozy dining area, providing the perfect spot for intimate meals with loved ones. The highlight of the main level is the lavish owner's suite, offering a tranquil retreat.
Location
State MI
County Kent
Area Grand Rapids - G
Direction E. Beltline North to Belding Road, East on Belding Road 2 miles down on your Left is the development. Take a Left into the development and the home will be on your Left.
Rooms
Basement Slab
Interior
Heating Forced Air
Cooling SEER 13 or Greater, Central Air
Fireplace false
Window Features Low-Emissivity Windows,Screens,Insulated Windows
Laundry Main Level
Exterior
Exterior Feature Patio
Parking Features Detached
Garage Spaces 3.0
View Y/N No
Garage Yes
Building
Story 2
Sewer Public Sewer
Water Public
Architectural Style Contemporary
Structure Type Vinyl Siding
New Construction Yes
Schools
School District Rockford
Others
HOA Fee Include Trash,Snow Removal,Lawn/Yard Care
Tax ID 411109385015
Acceptable Financing Cash, Conventional
Listing Terms Cash, Conventional
Read Less
Want to know what your home might be worth? Contact us for a FREE valuation!

Our team is ready to help you sell your home for the highest possible price ASAP






