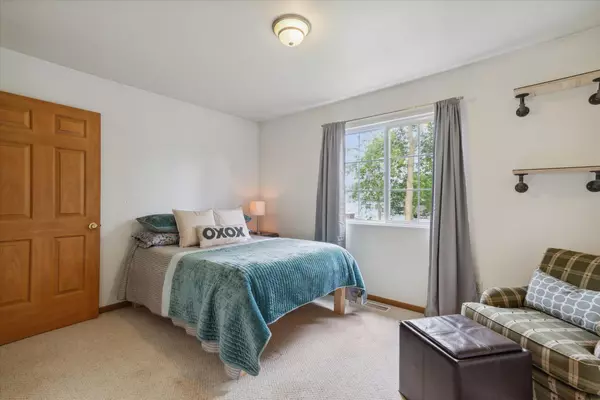$287,000
$289,900
1.0%For more information regarding the value of a property, please contact us for a free consultation.
14575 Crestridge Drive Drive Cement City, MI 49233
4 Beds
2 Baths
965 SqFt
Key Details
Sold Price $287,000
Property Type Single Family Home
Sub Type Single Family Residence
Listing Status Sold
Purchase Type For Sale
Square Footage 965 sqft
Price per Sqft $297
Municipality Somerset Twp
MLS Listing ID 24038265
Sold Date 09/27/24
Style Quad Level
Bedrooms 4
Full Baths 2
HOA Fees $25/ann
HOA Y/N true
Year Built 2004
Annual Tax Amount $4,786
Tax Year 2024
Lot Size 0.730 Acres
Acres 0.73
Lot Dimensions 221x134
Property Description
Stop the car and look no further, your new home awaits. Nestled on a double lot upon a hilltop with association access to Lake Somerset, this quad level home offers 4 bedrooms, 2 full baths, main floor open concept in the living area, dining and kitchen, lower level walkout, large deck, 2 car attached garage, lots of storage space, for the families both Addison and Columbia buses are available. Contact a REALTOR to get your showing scheduled so you can enjoy the amenities of Lake Somerset at an affordable price.
Location
State MI
County Hillsdale
Area Hillsdale County - X
Direction US 127 to Harper Rd to Crestridge Drive. Pre title is with MI Title Agency
Rooms
Basement Full
Interior
Interior Features Garage Door Opener, Eat-in Kitchen
Heating Forced Air
Fireplace false
Window Features Insulated Windows
Appliance Refrigerator, Oven, Microwave, Dishwasher
Laundry In Basement
Exterior
Exterior Feature Deck(s)
Garage Garage Faces Front, Garage Door Opener, Attached
Garage Spaces 2.0
Amenities Available Boat Launch
Waterfront No
Waterfront Description Lake
View Y/N No
Street Surface Paved
Garage Yes
Building
Lot Description Level, Rolling Hills
Story 4
Sewer Septic Tank
Water Well
Architectural Style Quad Level
Structure Type Vinyl Siding
New Construction No
Schools
School District Addison
Others
HOA Fee Include Other
Tax ID 04-200-001-151
Acceptable Financing Cash, FHA, VA Loan, Rural Development, MSHDA, Conventional
Listing Terms Cash, FHA, VA Loan, Rural Development, MSHDA, Conventional
Read Less
Want to know what your home might be worth? Contact us for a FREE valuation!

Our team is ready to help you sell your home for the highest possible price ASAP






