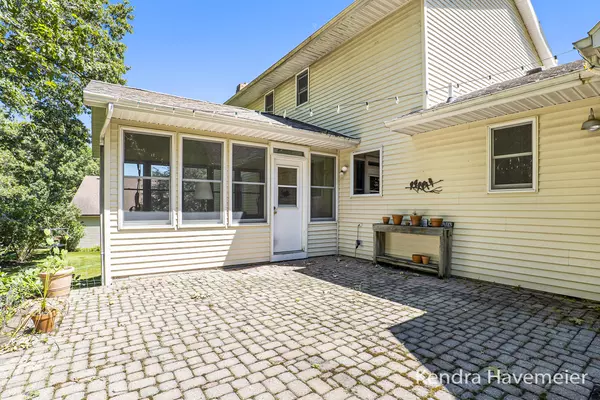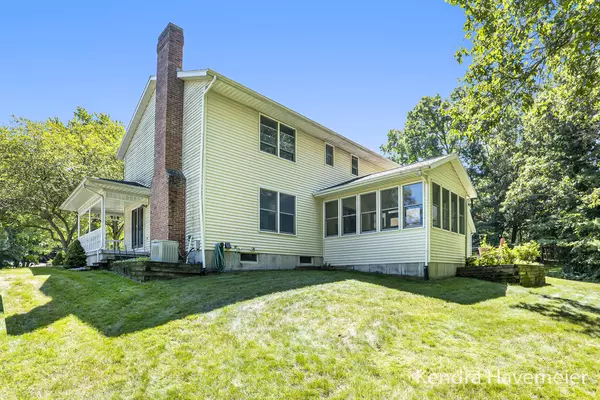$470,000
$480,000
2.1%For more information regarding the value of a property, please contact us for a free consultation.
6885 Blythefield NE Avenue Rockford, MI 49341
4 Beds
3 Baths
2,610 SqFt
Key Details
Sold Price $470,000
Property Type Single Family Home
Sub Type Single Family Residence
Listing Status Sold
Purchase Type For Sale
Square Footage 2,610 sqft
Price per Sqft $180
Municipality Plainfield Twp
Subdivision Rogue River Woods
MLS Listing ID 24033692
Sold Date 09/20/24
Style Traditional
Bedrooms 4
Full Baths 2
Half Baths 1
HOA Fees $2/ann
HOA Y/N true
Year Built 1990
Annual Tax Amount $4,622
Tax Year 2024
Lot Size 0.835 Acres
Acres 0.84
Lot Dimensions 0X0
Property Description
Discover your dream lifestyle in this charming 4-bedroom, 2.5-bathroom, 2-story home nestled in the coveted Rogue River Woods neighborhood. Boasting over 3000 sqft of livable space, plus an additional 500 sqft in the unfinished basement, this home offers endless possibilities.Enjoy the convenience of being just a short walk away from Rogue River Park, where the serene White Pine Trail beckons for biking, hiking, and nature walks. Ideal for outdoor enthusiasts and those seeking a peaceful retreat close to amenities. Features a roof less than 10 years old, newer carpet upstairs, and LVP flooring on the main level. The addition of a 4-season sunroom adds a perfect space to relax and entertain year-round. Located within the desirable Rockford school district.No offer deadline! Schedule today!
Location
State MI
County Kent
Area Grand Rapids - G
Direction E. Beltline/Northland Dr to Rogue River Rd., Right on Kuttshill to Blythefield
Rooms
Basement Daylight
Interior
Interior Features Eat-in Kitchen
Heating Forced Air
Cooling Central Air
Fireplaces Type Living Room
Fireplace false
Window Features Replacement
Appliance Washer, Refrigerator, Oven, Microwave, Dryer, Dishwasher
Laundry Laundry Room, Main Level
Exterior
Exterior Feature Porch(es), Deck(s)
Parking Features Garage Faces Front, Attached
Garage Spaces 2.0
Amenities Available Other
View Y/N No
Street Surface Paved
Garage Yes
Building
Lot Description Sidewalk
Story 2
Sewer Public Sewer
Water Public
Architectural Style Traditional
Structure Type Vinyl Siding
New Construction No
Schools
School District Rockford
Others
HOA Fee Include Other,Snow Removal
Tax ID 41-10-11-352-016
Acceptable Financing Cash, FHA, VA Loan, Conventional
Listing Terms Cash, FHA, VA Loan, Conventional
Read Less
Want to know what your home might be worth? Contact us for a FREE valuation!

Our team is ready to help you sell your home for the highest possible price ASAP






