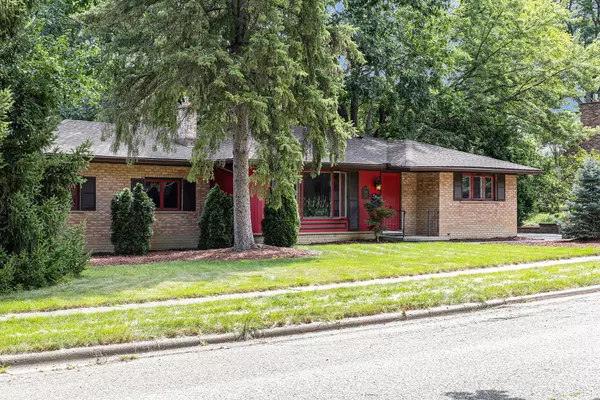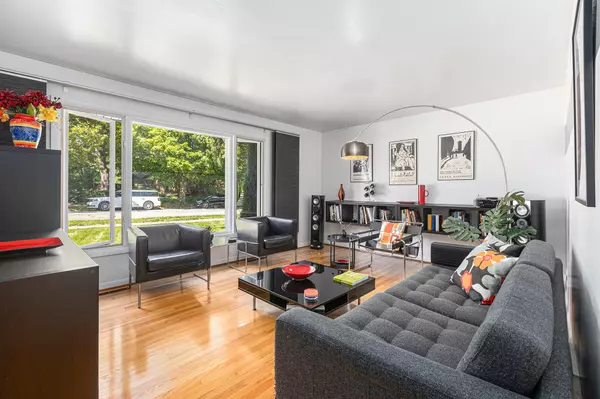$530,000
$500,000
6.0%For more information regarding the value of a property, please contact us for a free consultation.
1960 Ivywood Drive Ann Arbor, MI 48103
3 Beds
2 Baths
1,136 SqFt
Key Details
Sold Price $530,000
Property Type Single Family Home
Sub Type Single Family Residence
Listing Status Sold
Purchase Type For Sale
Square Footage 1,136 sqft
Price per Sqft $466
Municipality Ann Arbor
MLS Listing ID 24042190
Sold Date 09/20/24
Style Ranch
Bedrooms 3
Full Baths 2
Year Built 1964
Annual Tax Amount $8,927
Tax Year 2024
Lot Size 8,276 Sqft
Acres 0.19
Lot Dimensions 33x125
Property Description
Offers due-Aug. 20 by 5pm. Step into this immaculate, move-in ready 3 bedroom, 2 bath modern brick ranch in the Eberwhite school district, within walking distance to AA's vibrant downtown! Enjoy the ease of the hardwood floors throughout, the brand new A/C being installed on 8/22, the beautiful contemporary kitchen design with induction stovetop, platinum-finished fridge, and quartz countertops. Two bedrooms are complemented by a stylishly renovated full bath and a spacious primary suite with remodeled bath and walk-in shower. This home boasts a 2 car attached garage with an EV charger, as well as a huge partially finished basement with vinyl flooring throughout, a dedicated laundry area, and a large open multi-purpose space. Home Energy Score of 6. Download report at stream.a2gov.org. This corner lot comes with a massive stone patio for entertaining and relaxing during warmer seasons. Updates are endless. See attachment for a full list. The HERD rating is [ADD]. See full report in MLS attachments. This corner lot comes with a massive stone patio for entertaining and relaxing during warmer seasons. Updates are endless. See attachment for a full list. The HERD rating is [ADD]. See full report in MLS attachments.
Location
State MI
County Washtenaw
Area Ann Arbor/Washtenaw - A
Direction W Liberty to S on Dartmoor to Ivywood
Rooms
Basement Full
Interior
Interior Features Ceramic Floor, Garage Door Opener, Humidifier, Wood Floor
Heating Forced Air
Cooling Central Air
Fireplace false
Window Features Replacement
Appliance Washer, Refrigerator, Microwave, Dryer, Disposal, Dishwasher, Cooktop, Built-In Electric Oven
Laundry In Basement, Sink
Exterior
Exterior Feature Patio
Garage Garage Faces Side, Attached
Garage Spaces 2.0
Utilities Available Natural Gas Connected, Cable Connected, Storm Sewer
Waterfront No
View Y/N No
Street Surface Paved
Garage Yes
Building
Lot Description Corner Lot, Sidewalk
Story 1
Sewer Public Sewer
Water Public
Architectural Style Ranch
Structure Type Brick,Wood Siding
New Construction No
Schools
Elementary Schools Eberwhite
Middle Schools Slauson
High Schools Pioneer
School District Ann Arbor
Others
Tax ID 09-09-30-314-021
Acceptable Financing Cash, FHA, VA Loan, Conventional
Listing Terms Cash, FHA, VA Loan, Conventional
Read Less
Want to know what your home might be worth? Contact us for a FREE valuation!

Our team is ready to help you sell your home for the highest possible price ASAP






