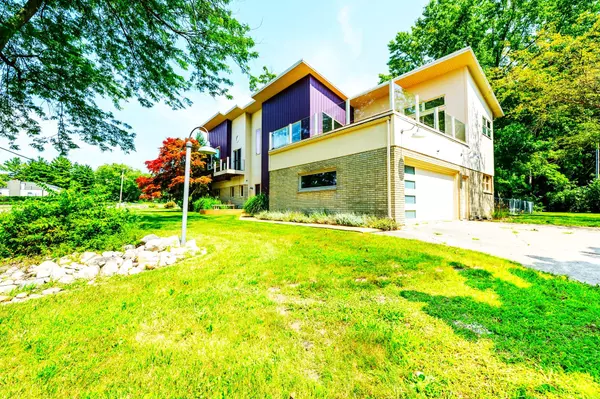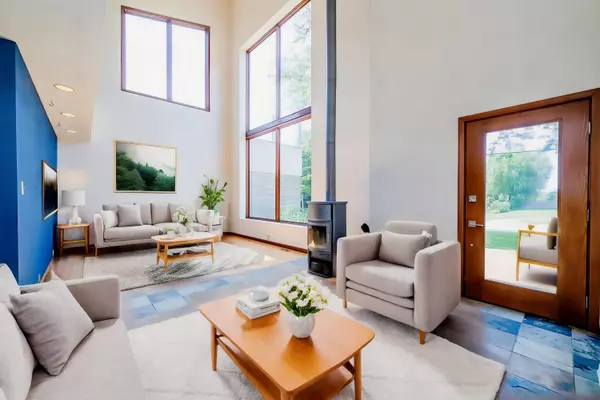$762,750
$799,000
4.5%For more information regarding the value of a property, please contact us for a free consultation.
1305 Rocky Gap Road Benton Harbor, MI 49022
4 Beds
4 Baths
3,143 SqFt
Key Details
Sold Price $762,750
Property Type Single Family Home
Sub Type Single Family Residence
Listing Status Sold
Purchase Type For Sale
Square Footage 3,143 sqft
Price per Sqft $242
Municipality Benton Twp
Subdivision Plat/Higman Park
MLS Listing ID 24041438
Sold Date 09/23/24
Style Contemporary
Bedrooms 4
Full Baths 3
Half Baths 1
Year Built 1963
Annual Tax Amount $6,251
Tax Year 2023
Lot Size 0.497 Acres
Acres 0.5
Lot Dimensions irregular
Property Description
Welcome to your contemporary lakeside retreat directly across the street from Lake Michigan with stunning lake views and sounds of the waves crashing. This one of a kind home is a show-piece that you won't want to miss! It is nestled in a unique neighborhood that is a short golf cart ride to restaurants, breweries, the yacht club and 3 of the best beaches anywhere! This home would be ideal as a short term rental.
The expansive second-story deck gives peaceful views of Lake Michigan and the entertainment of boaters and unforgettable sunsets.
The luxurious primary suite boasts his and hers bathrooms featuring an oversized air tub and a lavish 4 x 7 walk-through shower. The loft is the perfect place to savor your favorite brew served up at the wet bar, complete with a wine cooler. The main floor also offers a second ensuite bedroom alongside two additional bedrooms, ensuring ample space.
The kitchen is fit for a chef, equipped with Jenn-Aire appliances including two full-sized wall ovens and a convenient under-the-counter microwave. European-style cabinets stretch to the ceiling, complemented by easy-to-maintain quartz countertops, while a movable island enhances both functionality and space for entertaining.
On chilly evenings, gather around the custom made Danish Rais wood burner, with a glass front allowing you to enjoy the warmth of the flames or indulge in freshly baked bread or pizza from the built-in baking compartment.
Outside, a large fenced-in backyard ensures your furry friends can roam freely, while the backdrop of beautiful woods offers
a sense of tranquility and seclusion. Best of all, the home is a short 5-minute stroll to the pristine beach at Rocky Gap Park, where endless hours of sun, sand, and surf await. And for
golf enthusiasts, the Jack Nicklaus Signature Golf Course is just a 5-minute drive away, with a world-class golfing experience on a PGA rated course. The home is also a short 5 min drive to downtown St. Joseph with splash pads, kids museums, lighthouse tours, waterfront restaurants and shopping galore.
Additional amenities include a 2-car garage, storage shed, and a full basement, providing ample space for all your storage needs.
Call today for you private showing! The main floor also offers a second ensuite bedroom alongside two additional bedrooms, ensuring ample space.
The kitchen is fit for a chef, equipped with Jenn-Aire appliances including two full-sized wall ovens and a convenient under-the-counter microwave. European-style cabinets stretch to the ceiling, complemented by easy-to-maintain quartz countertops, while a movable island enhances both functionality and space for entertaining.
On chilly evenings, gather around the custom made Danish Rais wood burner, with a glass front allowing you to enjoy the warmth of the flames or indulge in freshly baked bread or pizza from the built-in baking compartment.
Outside, a large fenced-in backyard ensures your furry friends can roam freely, while the backdrop of beautiful woods offers
a sense of tranquility and seclusion. Best of all, the home is a short 5-minute stroll to the pristine beach at Rocky Gap Park, where endless hours of sun, sand, and surf await. And for
golf enthusiasts, the Jack Nicklaus Signature Golf Course is just a 5-minute drive away, with a world-class golfing experience on a PGA rated course. The home is also a short 5 min drive to downtown St. Joseph with splash pads, kids museums, lighthouse tours, waterfront restaurants and shopping galore.
Additional amenities include a 2-car garage, storage shed, and a full basement, providing ample space for all your storage needs.
Call today for you private showing!
Location
State MI
County Berrien
Area Southwestern Michigan - S
Direction M-63 to Rocky Gap Rd to sign
Body of Water Lake Michigan
Rooms
Other Rooms Shed(s)
Basement Crawl Space, Partial
Interior
Interior Features Ceiling Fan(s), Ceramic Floor, Garage Door Opener, Gas/Wood Stove, Stone Floor, Wet Bar, Whirlpool Tub, Wood Floor, Kitchen Island, Pantry
Heating Forced Air
Cooling Central Air
Fireplaces Number 2
Fireplaces Type Family Room, Gas Log, Living Room, Wood Burning
Fireplace true
Window Features Screens,Insulated Windows,Bay/Bow
Appliance Washer, Refrigerator, Oven, Microwave, Freezer, Dryer, Disposal, Dishwasher, Cooktop, Built-In Electric Oven
Laundry In Basement, Laundry Closet, Upper Level
Exterior
Exterior Feature Balcony, Fenced Back, Deck(s)
Parking Features Attached
Garage Spaces 2.0
Utilities Available Phone Connected, Natural Gas Connected, Cable Connected, High-Speed Internet
Waterfront Description Lake
View Y/N No
Street Surface Paved
Garage Yes
Building
Lot Description Corner Lot, Level, Wooded
Story 2
Sewer Public Sewer
Water Public
Architectural Style Contemporary
Structure Type HardiPlank Type
New Construction No
Schools
School District Benton Harbor
Others
Tax ID 11-03-3120-0001-01-1
Acceptable Financing Cash, Conventional
Listing Terms Cash, Conventional
Read Less
Want to know what your home might be worth? Contact us for a FREE valuation!

Our team is ready to help you sell your home for the highest possible price ASAP






