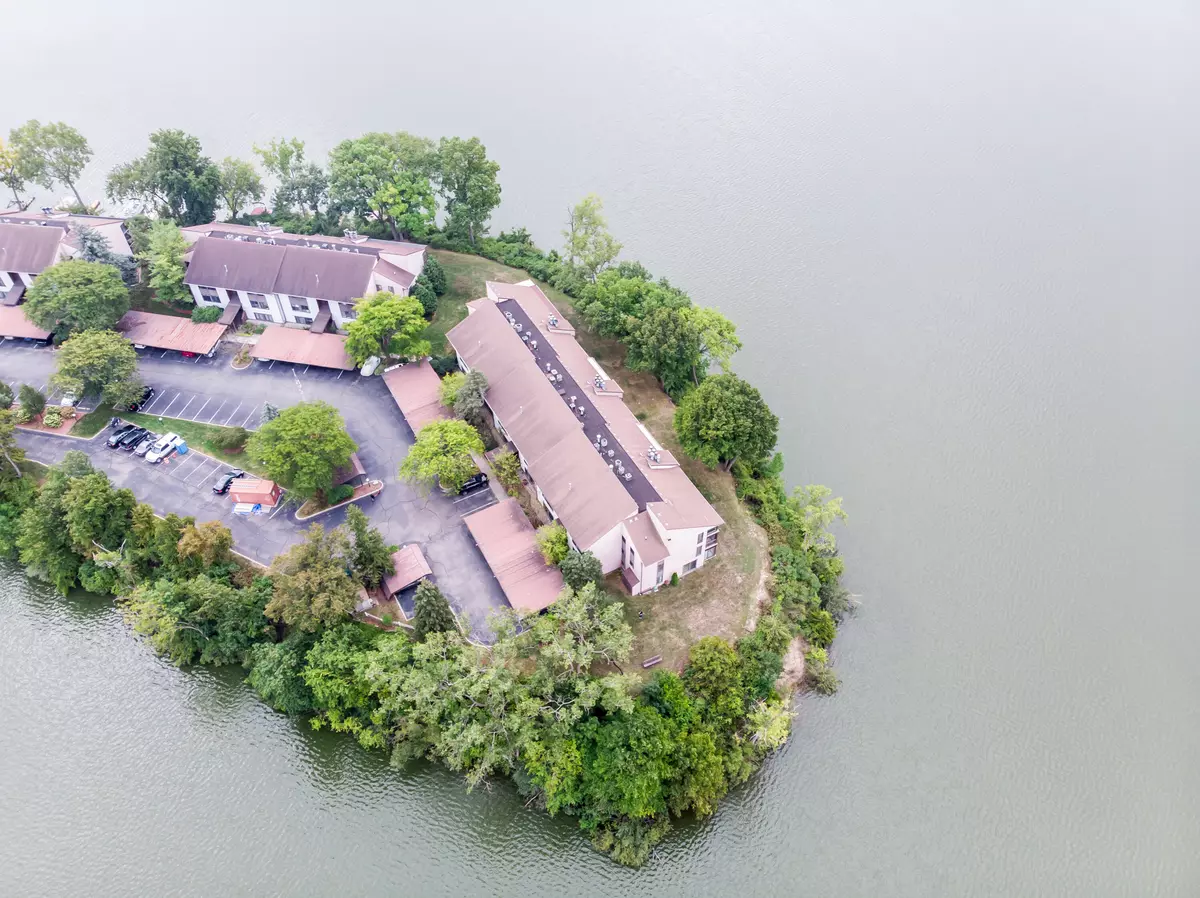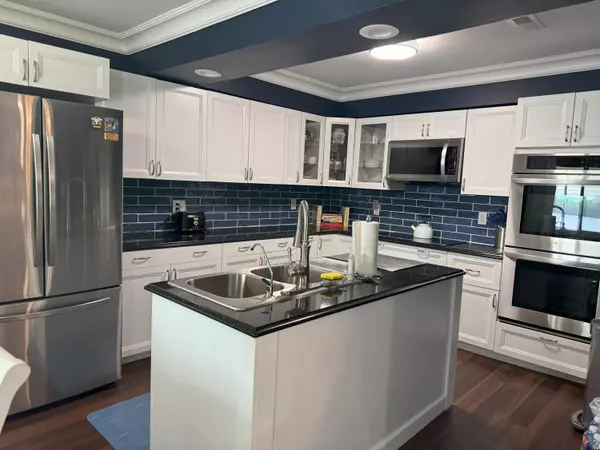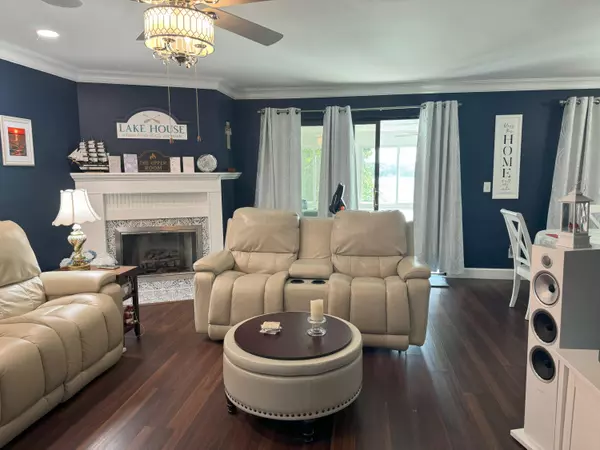$305,000
$299,999
1.7%For more information regarding the value of a property, please contact us for a free consultation.
510 Cliffs Drive #306C Ypsilanti, MI 48198
3 Beds
2 Baths
1,614 SqFt
Key Details
Sold Price $305,000
Property Type Condo
Sub Type Condominium
Listing Status Sold
Purchase Type For Sale
Square Footage 1,614 sqft
Price per Sqft $188
Municipality Ypsilanti Twp
Subdivision North Point By The Cliffs
MLS Listing ID 24048019
Sold Date 09/22/24
Style Ranch
Bedrooms 3
Full Baths 2
HOA Fees $647/mo
HOA Y/N true
Year Built 1982
Annual Tax Amount $4,745
Tax Year 2024
Lot Size 1,621 Sqft
Acres 0.04
Property Description
Imagine being perched high above the hustle and bustle of everyday life. Welcome to your new lakefront home that lends AMAZING 360 degree views of Ford Lake. With a birds eye view you will enjoy coffee on your screened-in porch. Break bread with friends in your fully updated chef's kitchen with double ovens. Cozy by the fire while watching entertainment on your state of the art home entertainment system. You will enjoy all around updates such as luxury vinyl tile, carpeting, and custom crown molding. Rest easy knowing no expense has been spared in updating this very special home. Don't miss another sunset. Call your private showing today!
Location
State MI
County Washtenaw
Area Ann Arbor/Washtenaw - A
Direction US-12 exit 183; turn N onto S Huron rd, NE onto Spring st, S on S Grove st, W onto Cliffs Dr.
Body of Water Ford Lake
Rooms
Basement Other
Interior
Interior Features Ceiling Fan(s), Humidifier, Laminate Floor, Kitchen Island, Eat-in Kitchen, Pantry
Heating Forced Air
Cooling Central Air
Fireplaces Number 1
Fireplaces Type Bath, Bedroom, Den, Family Room, Formal Dining, Gas Log, Kitchen, Living Room, Primary Bedroom, Other
Fireplace true
Window Features Storms,Screens,Insulated Windows,Window Treatments
Appliance Washer, Refrigerator, Range, Microwave, Dryer, Double Oven, Disposal, Dishwasher, Cooktop
Laundry Laundry Room, Main Level
Exterior
Exterior Feature Balcony, Porch(es), 3 Season Room
Garage Detached, Carport
Pool Outdoor/Above
Utilities Available Natural Gas Available, Electricity Available, Cable Available, Phone Connected, Natural Gas Connected, Cable Connected, Public Water, Public Sewer, High-Speed Internet
Amenities Available Cable TV, End Unit, Pets Allowed, Pool, Security, Boat Launch
Waterfront Yes
Waterfront Description Lake
View Y/N No
Street Surface Paved
Garage No
Building
Lot Description Sidewalk, Wooded
Story 1
Sewer Public Sewer
Water Public
Architectural Style Ranch
Structure Type Aluminum Siding,Vinyl Siding
New Construction No
Schools
Elementary Schools Lincoln Consolidated School District
Middle Schools Lincoln Consolidated School District
High Schools Lincoln Consolidated School District
School District Ypsilanti
Others
HOA Fee Include Water,Trash,Snow Removal,Sewer,Lawn/Yard Care,Cable/Satellite
Tax ID K01115340048
Acceptable Financing Cash, MSHDA, Conventional
Listing Terms Cash, MSHDA, Conventional
Read Less
Want to know what your home might be worth? Contact us for a FREE valuation!

Our team is ready to help you sell your home for the highest possible price ASAP






