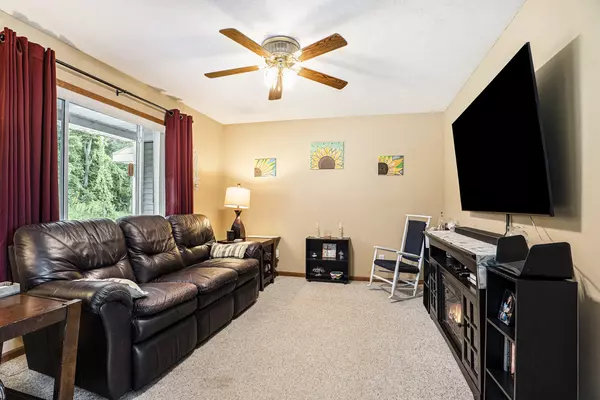$285,000
$297,900
4.3%For more information regarding the value of a property, please contact us for a free consultation.
11936 Harvard NE Avenue Rockford, MI 49341
4 Beds
2 Baths
1,008 SqFt
Key Details
Sold Price $285,000
Property Type Single Family Home
Sub Type Single Family Residence
Listing Status Sold
Purchase Type For Sale
Square Footage 1,008 sqft
Price per Sqft $282
Municipality Oakfield Twp
MLS Listing ID 24040877
Sold Date 09/19/24
Style Ranch
Bedrooms 4
Full Baths 2
Year Built 1990
Annual Tax Amount $2,649
Tax Year 2023
Lot Size 1.000 Acres
Acres 1.0
Lot Dimensions 150' x 290'
Property Description
This beautiful ranch in Rockford is ready to greet you! Upon arrival you'll notice the beautiful views and neighboring farm fields. Updates begin right away including a new service door, front door, shutters, landscaping and freshly painted garage door and porch. As you enter you're welcomed by a warm living room and kitchen. You will find plenty of space inside and out with 4 bedrooms, 2 bathrooms and a finished basement on an acre of land. Enjoy the outdoors from your backyard patio or the views from your kitchen. Add personal touches to make this home yours! Ideally located 11 miles to downtown Rockford, 25 miles to downtown Grand Rapids and less than 10 miles to US-131.
Location
State MI
County Kent
Area Grand Rapids - G
Direction US-131 to 14 Mile Rd; East on 14 Mile Rd; Turn North on Harvard Ave NE; Home is on the East side of the road a half mile down.
Rooms
Basement Full, Walk-Out Access
Interior
Heating Forced Air
Fireplace false
Appliance Washer, Refrigerator, Range, Oven, Microwave, Dryer, Disposal, Dishwasher
Laundry Electric Dryer Hookup, In Basement
Exterior
Exterior Feature Deck(s)
Parking Features Attached
Garage Spaces 2.0
Utilities Available Cable Connected
View Y/N No
Garage Yes
Building
Story 1
Sewer Septic Tank
Water Well
Architectural Style Ranch
Structure Type Brick,Vinyl Siding
New Construction No
Schools
School District Cedar Springs
Others
Tax ID 41-08-07-400-026
Acceptable Financing Cash, FHA, VA Loan, Rural Development, MSHDA, Conventional
Listing Terms Cash, FHA, VA Loan, Rural Development, MSHDA, Conventional
Read Less
Want to know what your home might be worth? Contact us for a FREE valuation!

Our team is ready to help you sell your home for the highest possible price ASAP






