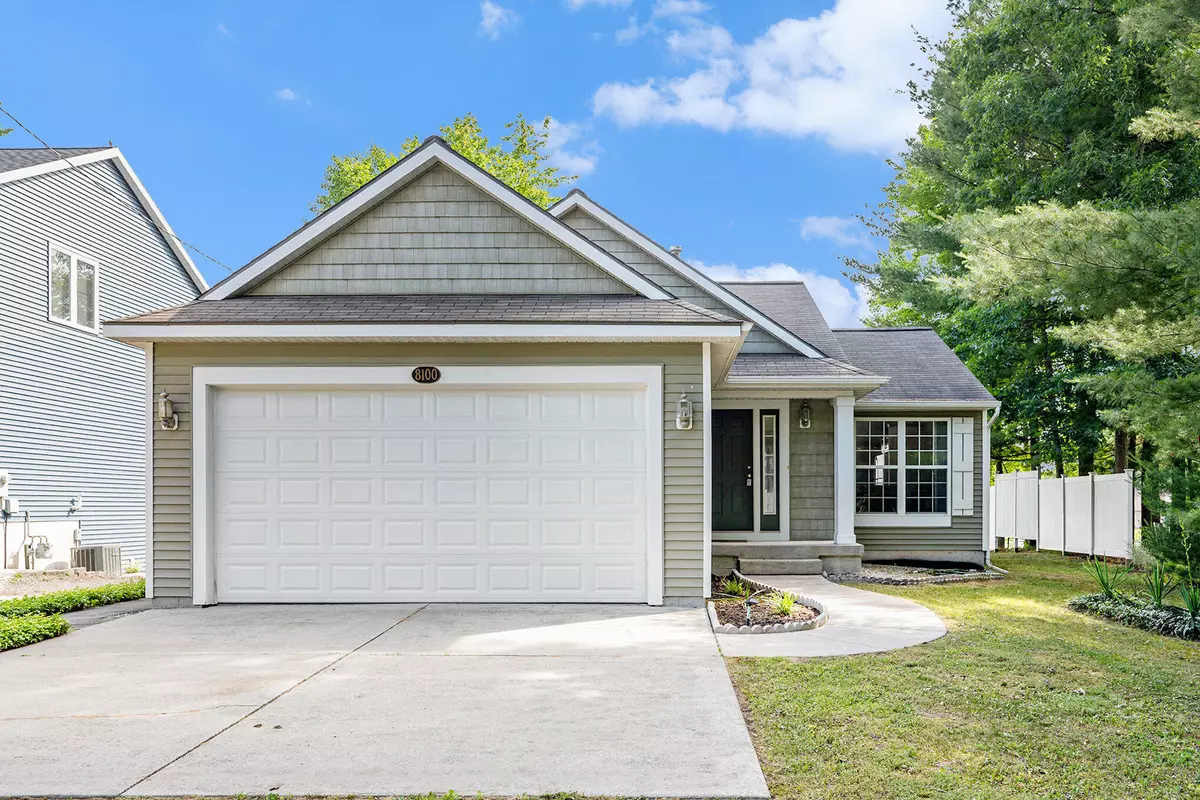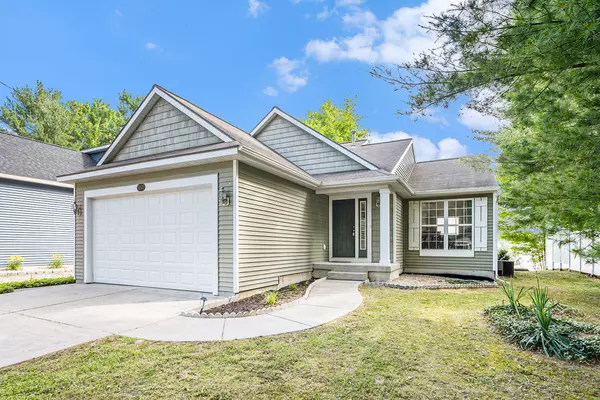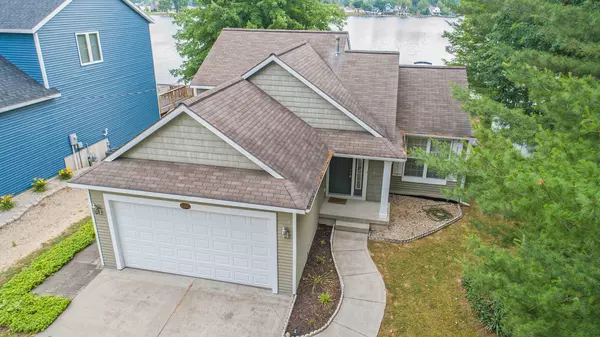$450,000
$479,900
6.2%For more information regarding the value of a property, please contact us for a free consultation.
8100 Shenandoah Lane Howard City, MI 49329
3 Beds
2 Baths
960 SqFt
Key Details
Sold Price $450,000
Property Type Single Family Home
Sub Type Single Family Residence
Listing Status Sold
Purchase Type For Sale
Square Footage 960 sqft
Price per Sqft $468
Municipality Winfield Twp
MLS Listing ID 24031589
Sold Date 09/09/24
Style Quad Level
Bedrooms 3
Full Baths 2
HOA Fees $16/ann
HOA Y/N true
Year Built 2004
Annual Tax Amount $5,362
Tax Year 2023
Lot Size 7,260 Sqft
Acres 0.17
Lot Dimensions 72x110x60x110.66
Property Description
Discover your dream lakeside home! This stunning builder-owned property features 60 feet of frontage on an all-sports lake, complete with a sandy beach. Professionally maintained, this residence offers modern amenities and exceptional craftsmanship. Enjoy spacious living areas, state-of-the-art appliances, and an expansive deck perfect for sunset views. The beautifully landscaped grounds provide a serene setting for outdoor activities. Located in a peaceful community, you'll have easy access to essential amenities. Make lakeside living a reality at 8100 Shenandoah Lane. Contact us today for a private tour!
Location
State MI
County Montcalm
Area Montcalm County - V
Direction 131 North, then take a right on W Cannonsville Rd, then left on N Federal Rd, then Right on Almy Rd, Left on Indian Shores Dr, Right on Apached Trail, Left on Shenandoah Ln.
Body of Water Indian Lake
Rooms
Basement Walk Out
Interior
Interior Features Kitchen Island, Pantry
Heating Forced Air
Cooling Central Air
Fireplace false
Window Features Insulated Windows
Appliance Dryer, Washer, Microwave, Range, Refrigerator
Laundry Laundry Room, Lower Level
Exterior
Exterior Feature Patio, Deck(s)
Parking Features Garage Faces Front, Garage Door Opener, Attached
Utilities Available Natural Gas Connected
Waterfront Description Lake
View Y/N No
Garage No
Building
Story 2
Sewer Septic System
Water Well
Architectural Style Quad Level
Structure Type Vinyl Siding
New Construction No
Schools
Elementary Schools Mcnaughton School
Middle Schools Tri County Middle School
High Schools Tri County Senior High School
School District Tri County
Others
Tax ID 02025004800
Acceptable Financing Cash, FHA, VA Loan, Conventional
Listing Terms Cash, FHA, VA Loan, Conventional
Read Less
Want to know what your home might be worth? Contact us for a FREE valuation!

Our team is ready to help you sell your home for the highest possible price ASAP






