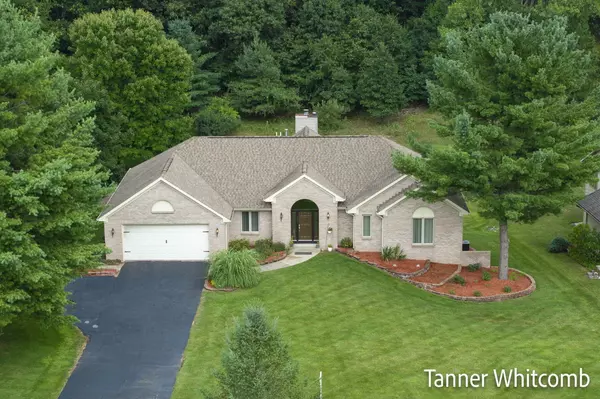$605,000
$625,000
3.2%For more information regarding the value of a property, please contact us for a free consultation.
2991 Riverwoods NE Drive Rockford, MI 49341
6 Beds
4 Baths
2,390 SqFt
Key Details
Sold Price $605,000
Property Type Single Family Home
Sub Type Single Family Residence
Listing Status Sold
Purchase Type For Sale
Square Footage 2,390 sqft
Price per Sqft $253
Municipality Plainfield Twp
MLS Listing ID 24038094
Sold Date 09/11/24
Style Ranch
Bedrooms 6
Full Baths 3
Half Baths 1
HOA Y/N true
Year Built 1990
Annual Tax Amount $6,132
Tax Year 2024
Lot Size 0.630 Acres
Acres 0.63
Lot Dimensions 134x314x45x307
Property Description
Welcome home to beautiful Rogue River Woods! This sprawling executive ranch boasts 6 bedrooms, 3.5 baths, 2 kitchens and a walkout basement in its approx. 4,300 sq. ft. It's nestled on over half an acre in a beautiful subdivision and has had many updates over the years. Private primary w/ ensuite. The large main level kitchen offers abundant cabinet and granite counter space and is open to the impressive great room with vaulted ceiling, fireplace and hardwood floors. Relax in the spacious 3 season sunroom. The open layout lower level includes a 2nd spacious kitchen that's perfect for entertaining or a separate apartment. Situated near scenic Rogue River in award winning Rockford Public School district between the Plainfield corridor and downtown Rockford.
Location
State MI
County Kent
Area Grand Rapids - G
Direction Rogue River Rd. E. of Jupiter to Kuttshill N. to Riverwoods W. to home.
Rooms
Basement Daylight, Full, Walk-Out Access
Interior
Interior Features Ceiling Fan(s), Central Vacuum, Ceramic Floor, Garage Door Opener, Wood Floor, Eat-in Kitchen, Pantry
Heating Forced Air
Cooling Central Air
Fireplaces Number 2
Fireplaces Type Family Room, Gas Log, Living Room, Wood Burning
Fireplace true
Window Features Screens,Insulated Windows
Appliance Refrigerator, Range, Oven, Microwave, Disposal, Dishwasher
Laundry Lower Level, Sink
Exterior
Exterior Feature Invisible Fence, Porch(es), Patio, 3 Season Room
Parking Features Garage Faces Front, Garage Door Opener, Attached
Garage Spaces 2.0
Utilities Available Phone Available, Natural Gas Available, Electricity Available, Cable Available, Phone Connected, Natural Gas Connected, Cable Connected, Public Water, Public Sewer, High-Speed Internet
Amenities Available Pets Allowed
View Y/N No
Street Surface Paved
Garage Yes
Building
Lot Description Level
Story 1
Sewer Public Sewer
Water Public
Architectural Style Ranch
Structure Type Brick,Vinyl Siding
New Construction No
Schools
School District Rockford
Others
Tax ID 41-10-11-352-001
Acceptable Financing Cash, VA Loan, Conventional
Listing Terms Cash, VA Loan, Conventional
Read Less
Want to know what your home might be worth? Contact us for a FREE valuation!

Our team is ready to help you sell your home for the highest possible price ASAP






