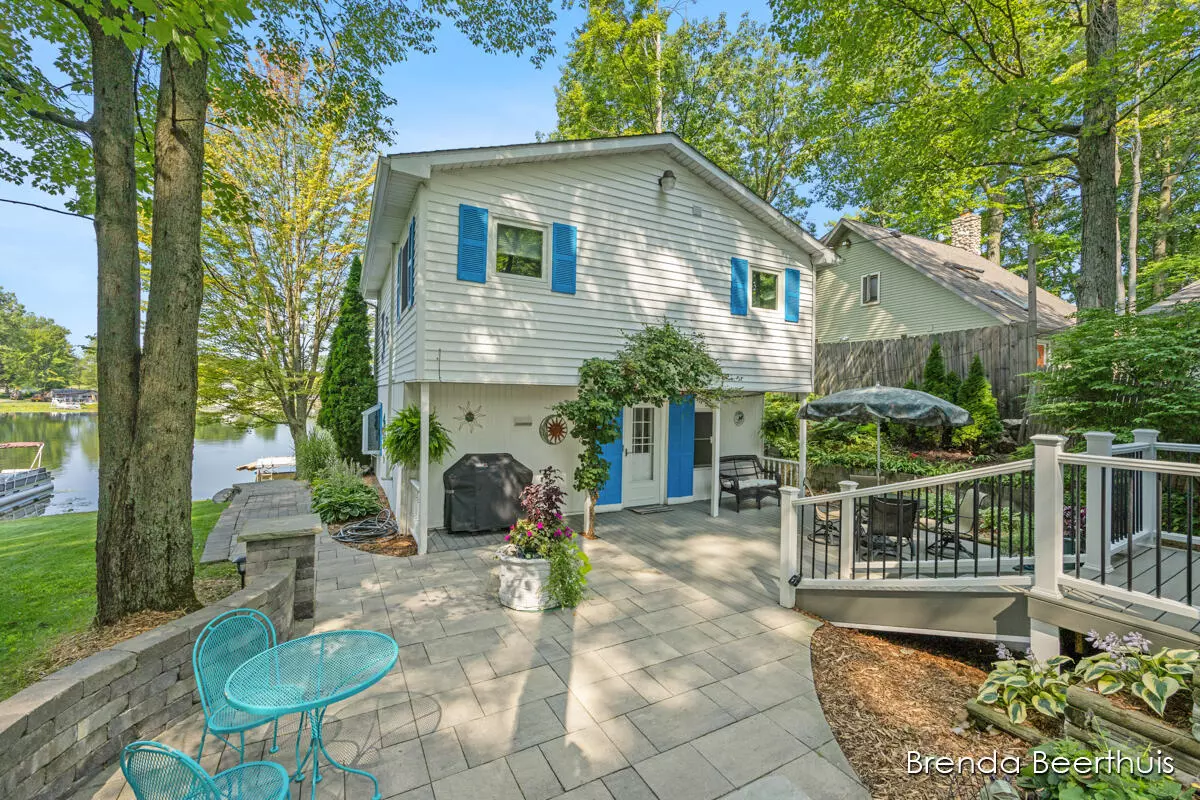$565,000
$550,000
2.7%For more information regarding the value of a property, please contact us for a free consultation.
10425 Poplar NE Drive Rockford, MI 49341
3 Beds
2 Baths
1,520 SqFt
Key Details
Sold Price $565,000
Property Type Single Family Home
Sub Type Single Family Residence
Listing Status Sold
Purchase Type For Sale
Square Footage 1,520 sqft
Price per Sqft $371
Municipality Oakfield Twp
MLS Listing ID 24042864
Sold Date 09/12/24
Style Traditional
Bedrooms 3
Full Baths 1
Half Baths 1
HOA Y/N true
Year Built 1949
Annual Tax Amount $4,362
Tax Year 2024
Lot Size 8,494 Sqft
Acres 0.2
Lot Dimensions 50x142x55x175
Property Description
Welcome to your dream lakeside retreat! Nestled on the serene shores of an 86-acre all-sports Scram Lake, this stunning property offers private frontage, making it the perfect oasis for water enthusiasts and nature lovers alike. Whether you're looking for a year-round home or a weekend getaway, this beautiful lakeside residence has everything you need to create lasting memories with family and friends. This charming three-bedroom, one and a half bath home is designed for comfort, convenience and boasts multiple areas for entertaining, both indoors and out. Host unforgettable gatherings on the expansive deck overlooking the lake, where you can bbq or simply unwind while taking in the SEE MORE stunning sunsets. Enjoy an extra-large garage and additional storage shed to accommodate your storage needs. Call today for your private showing. stunning sunsets. Enjoy an extra-large garage and additional storage shed to accommodate your storage needs. Call today for your private showing.
Location
State MI
County Kent
Area Grand Rapids - G
Direction 14 Mile Rd (M-57) east, S on Ramsdell, E on Swem St, S on Harvard Ave, E on Poplar Dr to home
Body of Water Scram Lake
Rooms
Basement Slab
Interior
Interior Features Ceiling Fans, Garage Door Opener, Laminate Floor, Eat-in Kitchen
Heating Forced Air
Cooling Central Air
Fireplace false
Window Features Screens,Replacement,Insulated Windows,Garden Window(s),Window Treatments
Appliance Dryer, Washer, Dishwasher, Microwave, Range, Refrigerator
Laundry Main Level
Exterior
Exterior Feature Patio, Deck(s)
Parking Features Garage Faces Front, Garage Door Opener, Detached
Garage Spaces 2.0
Utilities Available Phone Connected, Natural Gas Connected, Cable Connected
Amenities Available Walking Trails, Club House
Waterfront Description Lake
View Y/N No
Street Surface Unimproved
Garage Yes
Building
Lot Description Cul-De-Sac
Story 2
Sewer Septic System
Water Well
Architectural Style Traditional
Structure Type Vinyl Siding
New Construction No
Schools
School District Cedar Springs
Others
Tax ID 41-08-19-226-014
Acceptable Financing Cash, FHA, VA Loan, Conventional
Listing Terms Cash, FHA, VA Loan, Conventional
Read Less
Want to know what your home might be worth? Contact us for a FREE valuation!

Our team is ready to help you sell your home for the highest possible price ASAP






